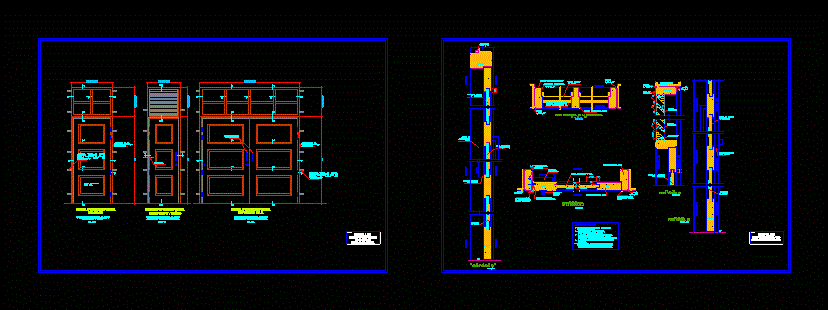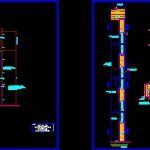ADVERTISEMENT

ADVERTISEMENT
Wooden Doors DWG Detail for AutoCAD
DETAILS OF MANUFACTURE OF DOORS
Drawing labels, details, and other text information extracted from the CAD file (Translated from Spanish):
see measurements according to box vain, hinge axis, npt, forte lock, recess in, the fence, interior, exterior, bruña, wooden panel, cedar wood grid, concrete structure, flush, facade, recess of frame for anchoring made of sheet metal, raw glass, wooden jonquil, flat:
Raw text data extracted from CAD file:
| Language | Spanish |
| Drawing Type | Detail |
| Category | Doors & Windows |
| Additional Screenshots |
 |
| File Type | dwg |
| Materials | Concrete, Glass, Wood, Other |
| Measurement Units | Metric |
| Footprint Area | |
| Building Features | |
| Tags | autocad, DETAIL, details, door, doors, DWG, manufacture, openings, Wood, wooden |
ADVERTISEMENT
