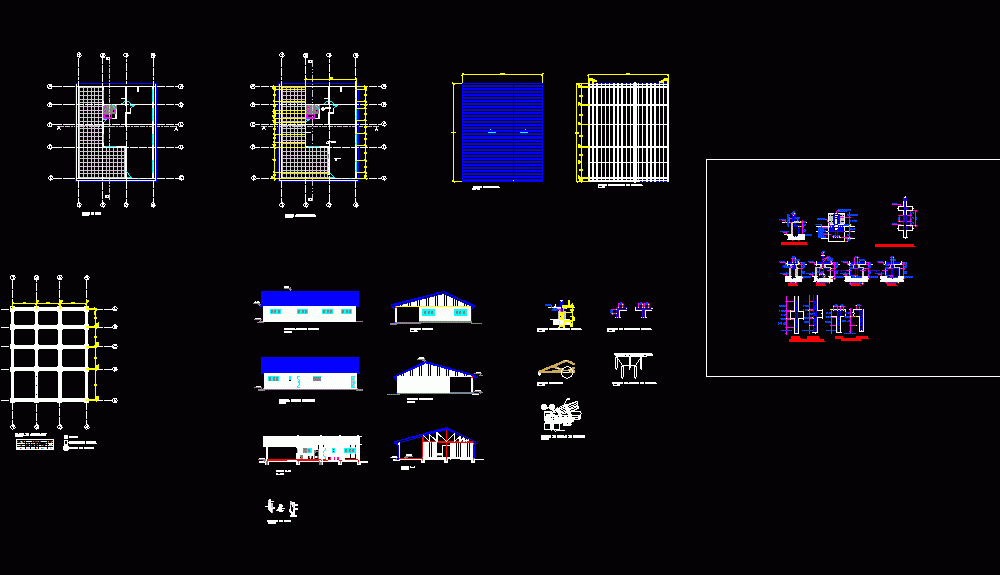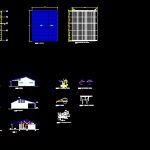
Wooden House DWG Detail for AutoCAD
Architectural plane, facades, cuts , structural,plane details .
Drawing labels, details, and other text information extracted from the CAD file (Translated from Spanish):
address: the same., address: from february, location sketch, background, water: pol. existing., cloaca: f.f. existing., connections, May street, sarmiento street, street gral. peace, jose luis libutti, sarmiento, property of:, Building under construction., according to work., engineer m.p., carlos r. brazil, departure on, jose luis libutti, owner, r.o., request not, f.o.s, max., project, f.o.t, max .:, project, district:, application:, state:, object:, destination:, owner:, home:, holder:, draft:, calculation:, construction direction, relief:, broad street, wide sidewalk, wide driveway, according, cadastre, according, title, cadastral nomenclature, municipal numbering of farm, zon., sec., ch., mz., pair., prop.horiz., sec., ch., man, lot, part.inmob., surfaces:, ground, demolish, existing without permission, build, free, existing., commercial local family home., Sunday anibal branches., Street, knowledge acquisition., existing without permission., avenue bustamante, Street, observations:, holder:, bauer carlos federico, illumination, lighting sheet ventilation, designation, area, nec., coef., ventilation, coef., proy., nec., proy., observations, front facade, right side façade, left side facade, rear facade, architectural plant, deck plant, cut, axle plane, living room, dinning room, bedroom, kitchen, bedroom, cimentacion plant, plinth, race foundation, mooring chain, cut, structural roofing plant, racing foundation detail, racing foundation detail, truss detail, deck anchor detail, deck anchor detail, concrete cycle, foundation, concrete cycle, overcoming, large stone, medium stone, toothed walls, fill concrete between, rest according to picture, overhead, detail of splicing on columns plates, floor level, cross-sectional reinforcement, floor level, inside, perimetric, column auction, perimetric, rest according to picture, inside, rest according to picture, fence, cut, indicated, mesh, indicated, fc, indicated, cut, rest according to picture, rock wool, upright, waterproof sheet, board, wall detail, isolation, outer board, exterior cladding, waterproof sheet, inner liner, board, upright, strips, staves
Raw text data extracted from CAD file:
| Language | Spanish |
| Drawing Type | Detail |
| Category | Construction Details & Systems |
| Additional Screenshots |
 |
| File Type | dwg |
| Materials | Concrete, Wood |
| Measurement Units | |
| Footprint Area | |
| Building Features | Deck / Patio |
| Tags | architectural, autocad, cuts, DETAIL, details, détails de construction en bois, DWG, facades, holz tür, holzbau details, house, plane, Wood, wood construction details, wooden, wooden door, wooden house |
