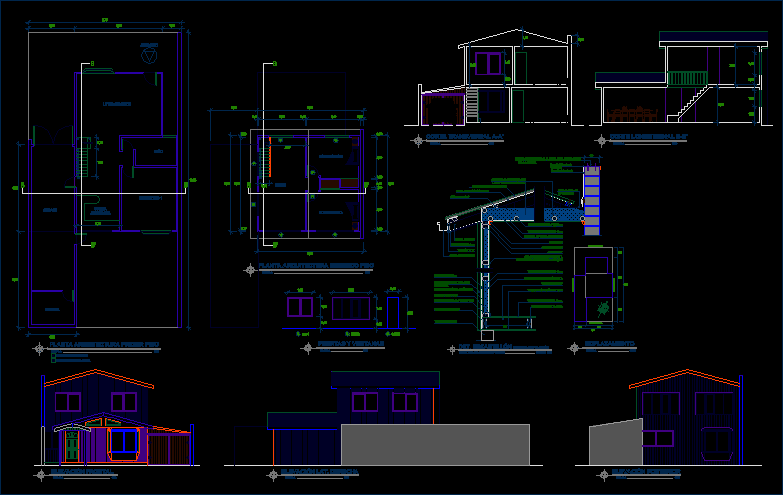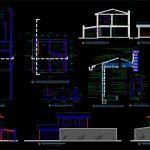
Wooden Houses Construction Details DWG Detail for AutoCAD
Thermal Insulation Construction details as Chilean Standard.
Drawing labels, details, and other text information extracted from the CAD file (Translated from Spanish):
scale, site, cellar, scale, second floor architecture plant, property boundary, Chipana passage, property boundary, scale, doors windows, They are, They are, They are, bedroom, bath, garage, American kitchen, access, scale, floor plan, surface with permission, surface regularize, bedroom, to be, scale, det. scantillon sector expansion, insulation cut extension, lining faith galvanized, mortars, lining faith galvanized, rainwater channel, faith. galvanized, brick wall brick masonry, ext. zinc.alum., smock, structural plywood, vapor barrier according to ee.tt., perimeter beam, lower base on beam, asbestos cement, wood beam, hydrophobic membrane according to ee.tt., existing partition, wood beam, gypsum board standard, according to ee.tt., toledano iron mm, coastal, cloudy sky, corner, tapacan, asbestos cement, thermal insulation according to ee.tt. expanded polystyrene, gypsum board standard, leg piece, oversold, sill, felt paper according to ee.tt., vapor barrier according to ee.tt., insulatedglass on panels, glass wool according to ee.tt., rainwater channel, scale, front elevation, scale, rear lift, scale, lat. right, scale, cross-section, scale, longitudinal cut
Raw text data extracted from CAD file:
| Language | Spanish |
| Drawing Type | Detail |
| Category | Construction Details & Systems |
| Additional Screenshots |
 |
| File Type | dwg |
| Materials | Glass, Masonry, Wood |
| Measurement Units | |
| Footprint Area | |
| Building Features | Garage |
| Tags | autocad, chilean, construction, DETAIL, details, détails de construction en bois, DWG, holz tür, holzbau details, HOUSES, insulation, standard, thermal, thermal insulation, Wood, wood construction details, wooden, wooden door, wooden house |
