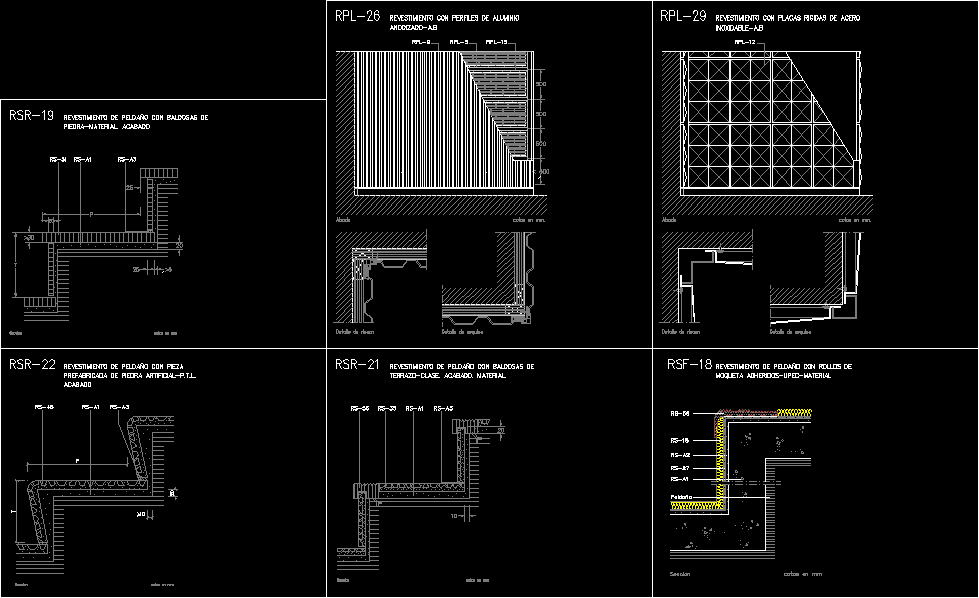
Wooden Linings DWG Block for AutoCAD
Sveral linings in wood
Drawing labels, details, and other text information extracted from the CAD file (Translated from Spanish):
wallcovering with piece, prefabricated stone, finish, section, dimensions in mm, floor covering with tile, finish. material., section, dimensions in mm, floor covering with tile, finish, section, dimensions in mm, coating with aluminum profiles, raised, dimensions in mm., detail of corner, corner detail, coating with metal profiles, with decorative finish, raised, dimensions in mm., detail of corner, corner detail, step, section, dimensions in mm, floor covering with tile, step, section, dimensions in mm, carpet, pedestal coating with rolls of, coating with rigid steel plates, corner detail, detail of corner, dimensions in mm., raised, coating with edge boards, smooth coated with wood veneer, of wood, raised, dimensions in mm., detail of corner, corner detail, coating with rigid plates, corner detail, detail of corner, dimensions in mm., raised, coating with profiles, corner detail, detail of corner, dimensions in mm., raised, coating with edge boards, machiembrados recubinados with lamina, corner detail, detail of corner, dimensions in mm., raised, coating with rigid plates, corner detail, detail of corner, dimensions in mm., raised, tile floor covering, finish. material., section, dimensions in mm
Raw text data extracted from CAD file:
| Language | Spanish |
| Drawing Type | Block |
| Category | Construction Details & Systems |
| Additional Screenshots |
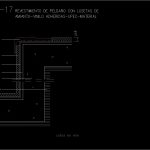 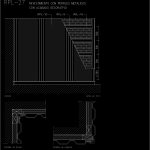 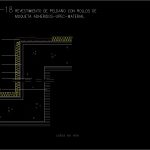 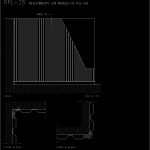  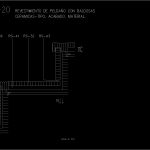 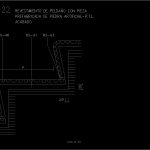 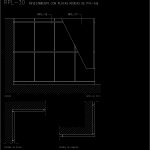 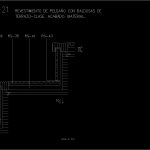 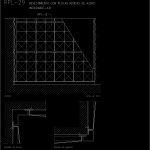 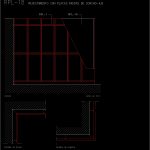 |
| File Type | dwg |
| Materials | Aluminum, Steel, Wood |
| Measurement Units | |
| Footprint Area | |
| Building Features | |
| Tags | autocad, block, de moulage, DWG, gesims, linings, molding, Wood, wooden |
