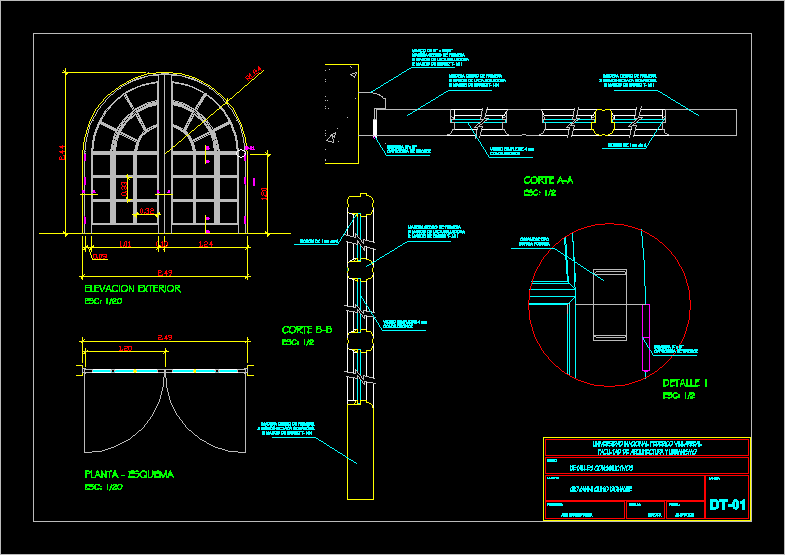ADVERTISEMENT

ADVERTISEMENT
Woor Door – Details DWG Detail for AutoCAD
Woor Door – Details – double door – French door
Drawing labels, details, and other text information extracted from the CAD file (Translated from Spanish):
course: constructive details, student: giovanni quito donayre, professor: arq. roberto burga, scale: indicated, a a, b b
Raw text data extracted from CAD file:
| Language | Spanish |
| Drawing Type | Detail |
| Category | Doors & Windows |
| Additional Screenshots |
 |
| File Type | dwg |
| Materials | Other |
| Measurement Units | Metric |
| Footprint Area | |
| Building Features | |
| Tags | autocad, DETAIL, details, door, double, DWG, french |
ADVERTISEMENT
