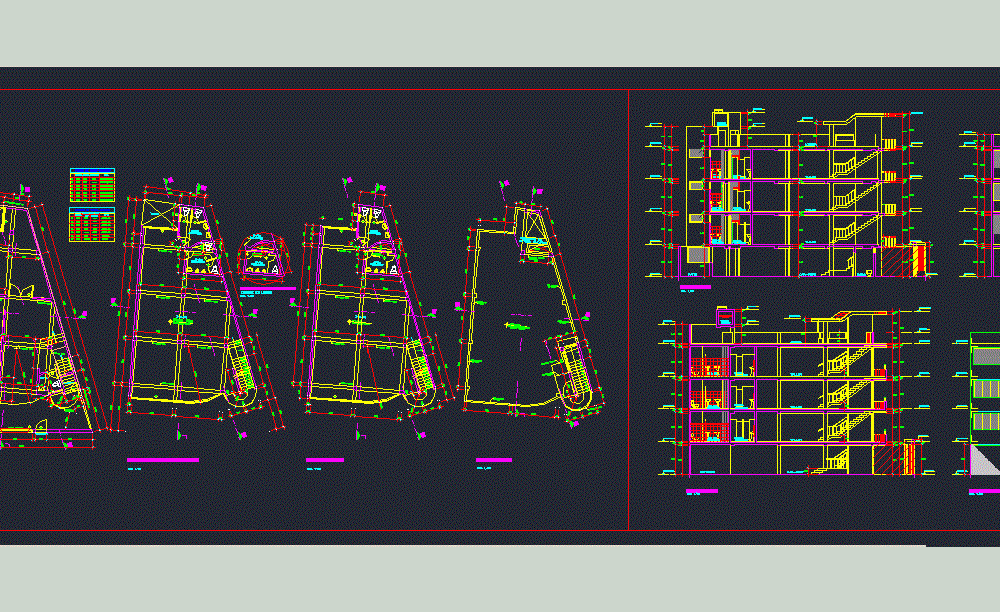ADVERTISEMENT

ADVERTISEMENT
Workshops And Conference Room DWG Block for AutoCAD
Building for various activities such as dance workshops; games; music; meeting and other
Drawing labels, details, and other text information extracted from the CAD file (Translated from Spanish):
ss.hh., workshop, women, men, storage, bathroom, carport, patio, empty, entrance, roof, beam proje.de, second and third floor, polished cement floor, projection, low ceiling, stairs, proy. of, first floor, floor burnished rubbed, type, width, —, alfeizar, box of bays-windows, height, aluminum, glass, glazed, height by floor, box of bays-doors, lift door, levadiza, proy. tank, elevated, location of, elevated tank, duct, alt. of wall, proy.de ceiling, break of, ceiling, fifth floor, iron, high window, fourth floor, existing with license, court a-a, tank, court b-b, court c-c, main elevation
Raw text data extracted from CAD file:
| Language | Spanish |
| Drawing Type | Block |
| Category | Cultural Centers & Museums |
| Additional Screenshots |
 |
| File Type | dwg |
| Materials | Aluminum, Glass, Other |
| Measurement Units | Metric |
| Footprint Area | |
| Building Features | Deck / Patio |
| Tags | activities, autocad, block, building, classrooms, conference, CONVENTION CENTER, cultural center, dance, DWG, games, meeting, meeting room, museum, music, offices, room, workshops |
ADVERTISEMENT
