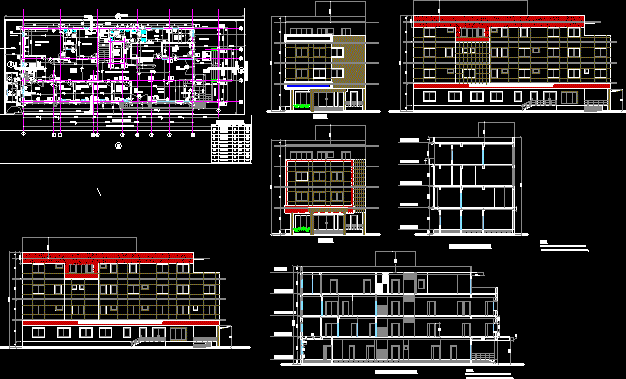
Worktop In Hospital And Elevations DWG Elevation for AutoCAD
Hospital worktop and elevations
Drawing labels, details, and other text information extracted from the CAD file:
line out to, line out to, line out to, line out to, consultant gynaecologist, dr. prashant’s cabin, exam, ultra sonography, dark room, consultation room, waiting lobby, lawn, reception, eye information centre, waiting lounge, snack bar, platform, kitchen, generator, toilet, vip’s lounge, lab, pathologist, lift well, space for water cooler, ss railing, consultation room, gents toilet, ss railing, landscaping, line out to, operating theatre, labor room, nurses station, general ward, pre labor room, surgeons room, changing room, doctors room, scrubbing, auto clave, cleaning room, recovery block, anti lobby, store room, toilet, i.v.f room, toilet, special room, semi special room, lift well, toilet, special room, toilet, toilet, special room, toilet, toilet, toilet, line out to, operating theatre, scrubbing, store rm, anti lobby, doctors room, auto clave, cleaning room, changing room, to be decided, minor ot, scrubbing, changing room, nurses stn, library, seminar room, special room, toilet, special room, general ward, toilet, semi special room, toilet, operating theatre, toilet, toilet, lift well, line out to, kitchen, dr.prashant’s bedroom, dining hall, family hall, gaurang’s bedroom, toilet, vaishnavi’s bedroom, pooja room, gallery, utility, dressing, drawing hall, bath, hand wash, parent’s bedroom, store room, lift well, toilet, dressing, toilet, lobby, toilet, w.c, pergola, line out to, note: width of ht. of riser, entrance portico, ishwar nethralaya dr.kamlapurkar’s maternity hospital, side entrance, duct, duct, main entrance, storage unit, fixed glazing, wide spiral staircase, note: ventilator above window, wall opening size, qty, sill, lintel, type, schedule of openings, note: sill, note: a.c position above lintel level, window a.c, pharmacy, fixed glazing, optical shop, window a.c, note: a.c position above lintel level, window a.c, note: a.c position above lintel level, split a.c, window a.c, wall opening size, qty, sill, lintel, type, schedule of openings, wall opening size, qty, sill, lintel, type, schedule of openings, specifications, teak wood frame, teak wood frame, teak wood frame, teak wood frame, aluminium glazed, per, aluminium glazed, per, aluminium glazed, per, aluminium glazed, per, aluminium glazed, per, aluminium glazed, per, wall opening size, qty, sill, lintel, type, schedule of openings, specifications, teak wood frame, teak wood frame, teak wood frame, aluminium glazed, per, aluminium glazed, per, aluminium glazed, per, aluminium glazed, per, aluminium glazed, per, teak wood frame, toilet, wide projection at slab level., split a.c, split a.c, split a.c, ishwar nethralaya dr.kamlapurkar’s maternity hospital, wall opening size, qty, sill, lintel, type, schedule of openings, wall opening size, qty, sill, lintel, type, schedule of openings, sectional, sectional, plinth lvl, first floor, second floor, third floor, terrace lvl, plinth lvl, first floor, second floor, third floor, terrace, for r.c.c detail please refer structural drawings. for slab thickness and beam refer r.c.c detail., for r.c.c detail please refer structural drawings. for slab thickness and beam refer r.c.c detail, ishwar nethralaya dr.kamlapurkar’s maternity hospital
Raw text data extracted from CAD file:
| Language | English |
| Drawing Type | Elevation |
| Category | Misc Plans & Projects |
| Additional Screenshots |
 |
| File Type | dwg |
| Materials | Wood |
| Measurement Units | |
| Footprint Area | |
| Building Features | |
| Tags | assorted, autocad, DWG, elevation, elevations, Hospital |
