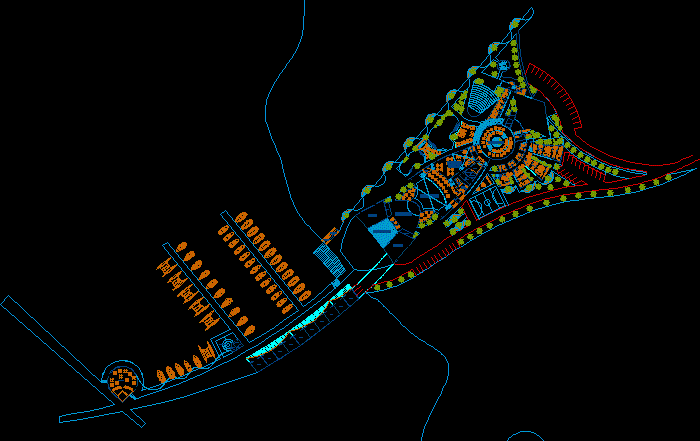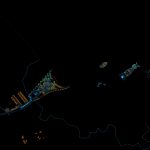ADVERTISEMENT

ADVERTISEMENT
Yachts Club DWG Detail for AutoCAD
Yachts Club – Plants – Details
Drawing labels, details, and other text information extracted from the CAD file (Translated from Spanish):
auditorium, disco – bar, dining room, salonde games, kitchen, bar, dep. disco, fourth service, dep. general, refrigerator, machine room, clothes, sshh, ice cream, pastry shop, depository, control, expansion, terrace, reception, secretary, arch., dep., management, topical, hall reception, reports, office, mezzanine games, mezanine disco bar, sshh ladies, sshh men, telephone booths, meeting room, address, accounting, ladies locker room, male locker room, workshop, catering, attention, dep, dep tool, snack bar
Raw text data extracted from CAD file:
| Language | Spanish |
| Drawing Type | Detail |
| Category | Parks & Landscaping |
| Additional Screenshots |
 |
| File Type | dwg |
| Materials | Other |
| Measurement Units | Metric |
| Footprint Area | |
| Building Features | |
| Tags | amphitheater, autocad, CLUB, DETAIL, details, DWG, park, parque, plants, recreation center |
ADVERTISEMENT
