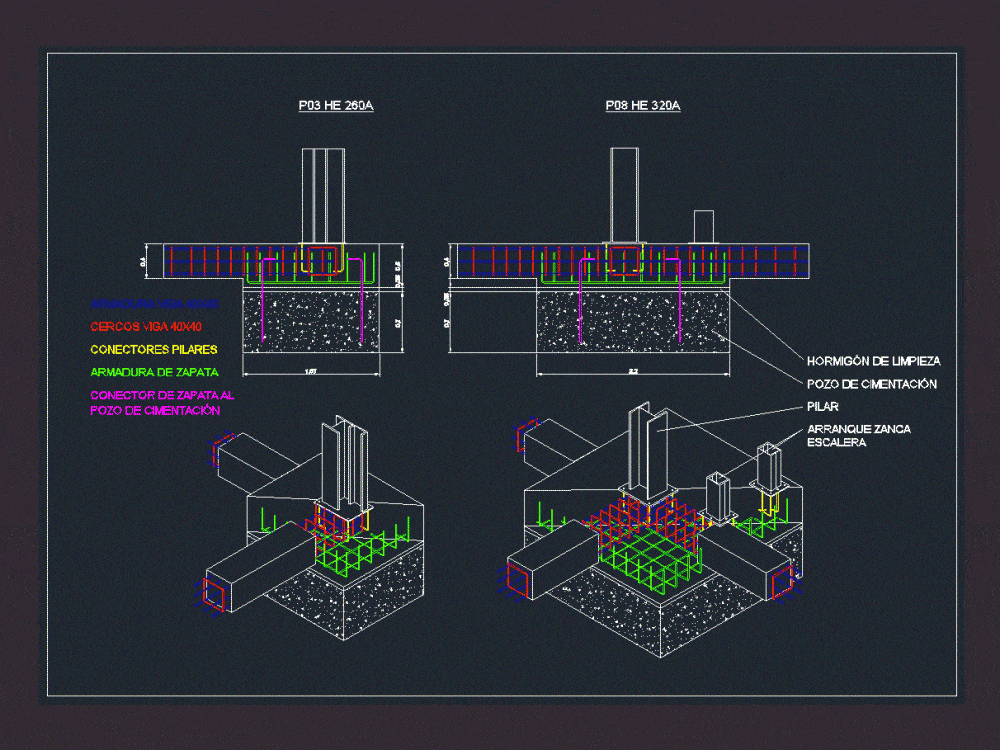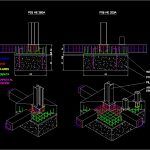ADVERTISEMENT

ADVERTISEMENT
Zapata With Metal Pilar DWG Block for AutoCAD
Eccentric and centered Zapata qwith metal pilar and start stair
Drawing labels, details, and other text information extracted from the CAD file (Translated from Spanish):
armor beam, beam enclosures, pillar connectors, shoe armor, ladder start lever, pillar, cleaning concrete, foundation pit, shoe connector to foundation well
Raw text data extracted from CAD file:
| Language | Spanish |
| Drawing Type | Block |
| Category | Construction Details & Systems |
| Additional Screenshots |
 |
| File Type | dwg |
| Materials | Concrete |
| Measurement Units | |
| Footprint Area | |
| Building Features | |
| Tags | autocad, base, block, centered, DWG, eccentric, FOUNDATION, foundations, fundament, metal, pilar, shoe, stair, start, zapata |
ADVERTISEMENT
