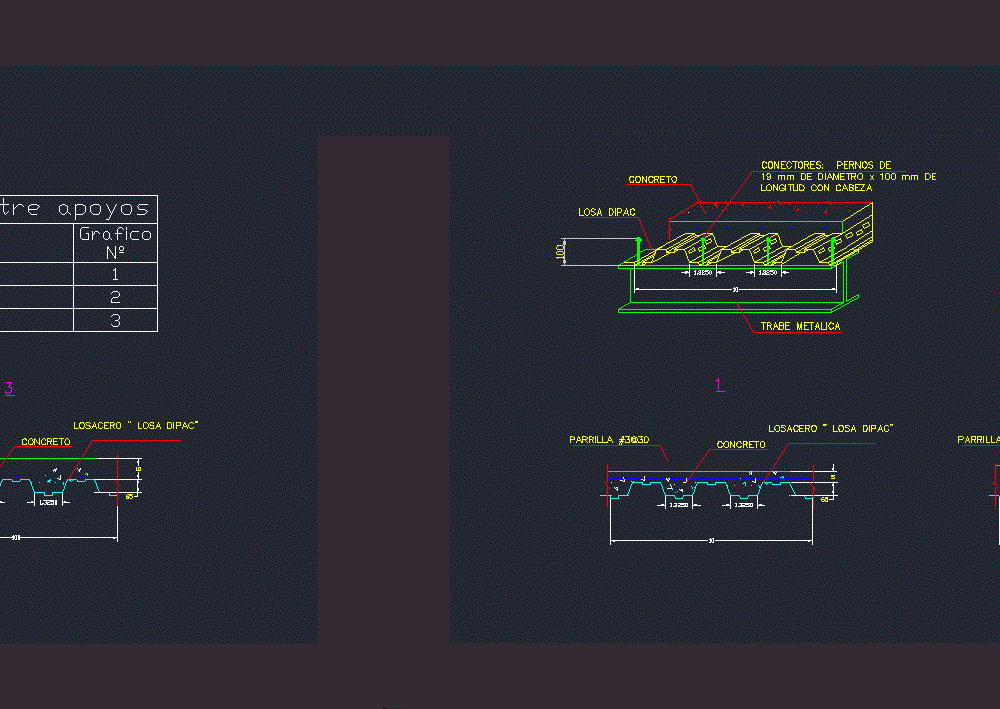ADVERTISEMENT

ADVERTISEMENT
Zero Slab Dipac DWG Block for AutoCAD
Dipac slab of concrete height 10 cm and length between supports 3m
Drawing labels, details, and other text information extracted from the CAD file (Translated from Spanish):
Thickness, thickness of concrete, separation between supports, graphic nº, detail of losacero, lock metal, concrete, Dipac slab, mm diameter mm, connectors:, head length, grill, the floor tile, concrete, grill, the floor tile, concrete, grill, the floor tile, concrete
Raw text data extracted from CAD file:
| Language | Spanish |
| Drawing Type | Block |
| Category | Construction Details & Systems |
| Additional Screenshots |
 |
| File Type | dwg |
| Materials | Concrete |
| Measurement Units | |
| Footprint Area | |
| Building Features | |
| Tags | alveoplaca, autocad, block, cm, concrete, DWG, height, leichte struktur, length, lightweight structure, slab, supports |
ADVERTISEMENT
