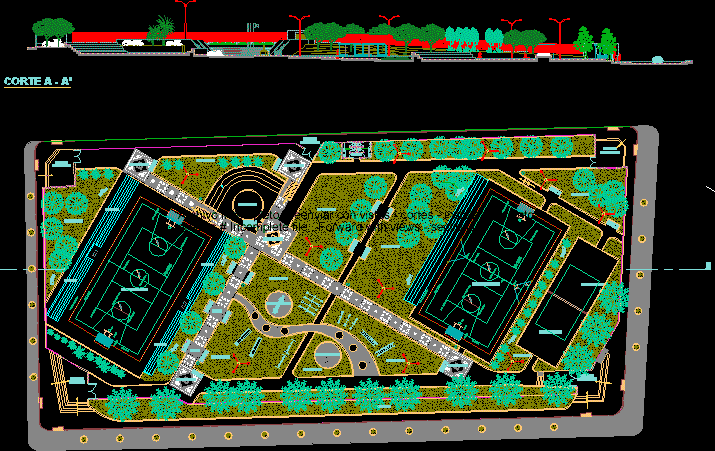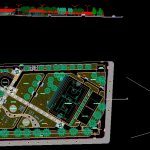
Zonal Park DWG Block for AutoCAD
Zonal Park contains plant and cuts
Drawing labels, details, and other text information extracted from the CAD file (Translated from Spanish):
iris arelis, green area, flags, amphitheater, children’s play, civic square, attack line, free throw line, projection zone, lateral line, baseline, center line, restrictive area, goal, final line, board, ring, central circle, service area, court limit, post, ned, bleachers, secondary income, secondary income, reflector, planter, slab fronton, be, square, ss. hh., ladies, men, main entrance, board, gardens of san jose, agricultural, gardens of san josé, orchids, jalisco, roses, lilies, gannets, tulips, jacarandas, epigmenio gonzález, oak, pine, ash, sabino, paradise , eucalyptus, walnut, path, jalisco avenue, limit de escrituracion, limit de, escrituracion, gardenias, jasmines, camelinas, rose bushes, carnations, violet walker, furnishing area, gerberas, violets, independent women, the rest, arrollitos, corte a – a ‘
Raw text data extracted from CAD file:
| Language | Spanish |
| Drawing Type | Block |
| Category | Parks & Landscaping |
| Additional Screenshots |
 |
| File Type | dwg |
| Materials | Other |
| Measurement Units | Metric |
| Footprint Area | |
| Building Features | Garden / Park |
| Tags | amphitheater, autocad, block, cuts, DWG, park, parque, plant, recreation center, sports |
