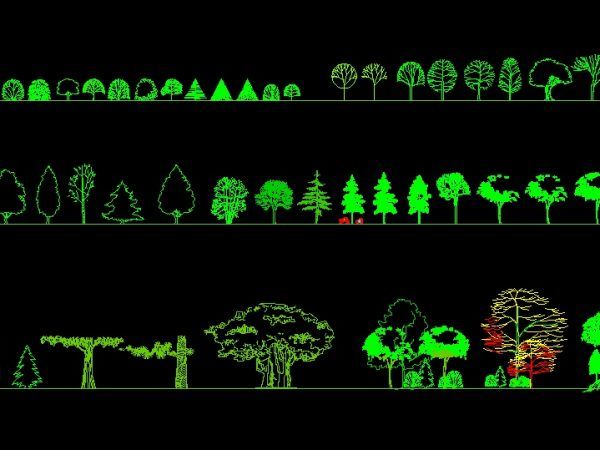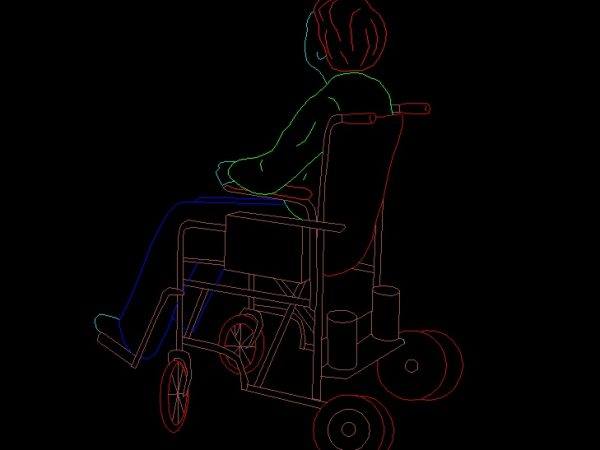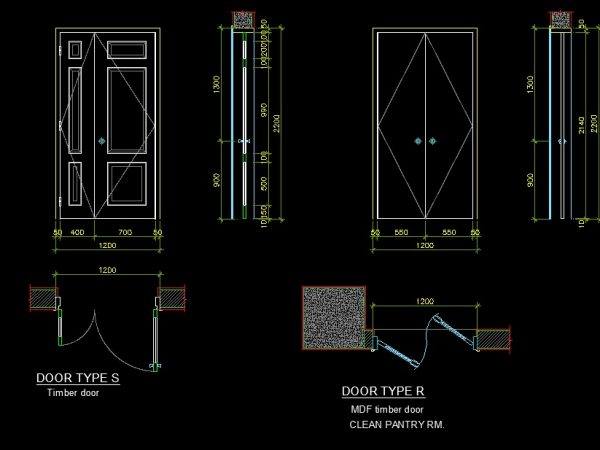Various Types Of Trees Plants Front View Elevation 2D DWG Block For AutoCAD
This drawing is for different types of trees in front view (elevation), such as: spruce, linden, pine tree, olive tree, Madagascar tree, and others. The block can be used in…
Disabled Man On Wheelchair Perspective 3D DWG Block For AutoCAD
This drawing is for a disabled man on wheelchair. The drawings is in perspective view, and could be used in designing and making accessible (disable friendly) design in various residential…
Decoration Flowers Plant Front View Elevation 2D DWG Block For AutoCAD
This block is for decoration flowers and plants in front view (elevation). The block can be used in elevations drawings of landscape design of parks, gardens, farms or in interior…
Decoration Flowers Plant Front View Elevation 2D DWG Block For AutoCAD
This block is for decoration flowers and Parlor Palm plant in front view (elevation). The plants and flowers are in floor pots and wall mounted (hanging flower basket). The block…
Boy Playing Roller Skates Human Figure Front View Elevation 2D DWG Block For AutoCAD
This block is for a boy skating using roller skates. The drawing is in front view (elevation), and could be useful in populating elevation and section drawings for projects within…
Liberty Statue USA Front View Elevation 2D DWG Block For AutoCAD
This drawing is for the famous Liberty Statue in USA. The block is in front view (elevation), and could be used in elevation or section drawings in projects showing New…
Man Paying Golf Human Figure Front View Elevation 2D DWG Block For AutoCAD
This block is for a man playing golf. The drawing is in front view (elevation), and could be useful in populating elevation and section drawings for projects of resorts, sporting…
Man Playing Golf Human Figure Side View Elevation 2D DWG Block For AutoCAD
This block is for a man playing golf. The drawing is in side view (elevation), and could be useful in populating elevation and section drawings for projects of resorts, sporting…
Timber And MDF Wooden Door Side And Front Views And Plan Details 2D DWG Block For AutoCAD
This drawing shows the side and front elevations in addition to the plans of two types of wooden double-swing doors. These detailed doors can be used in various Architectural projects,…









