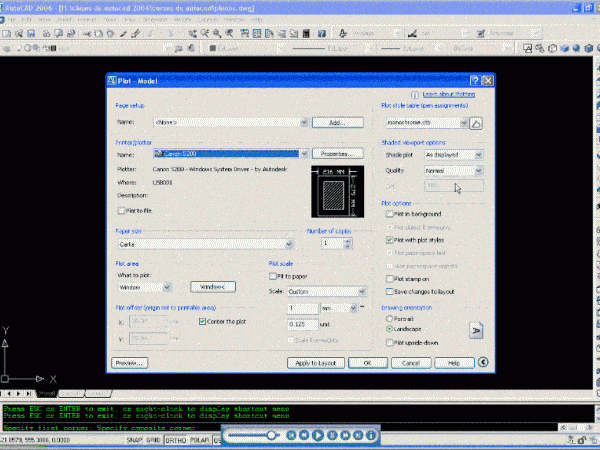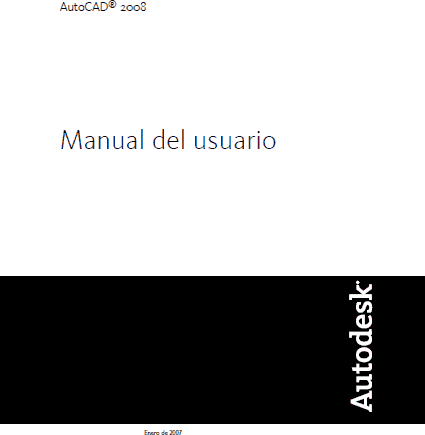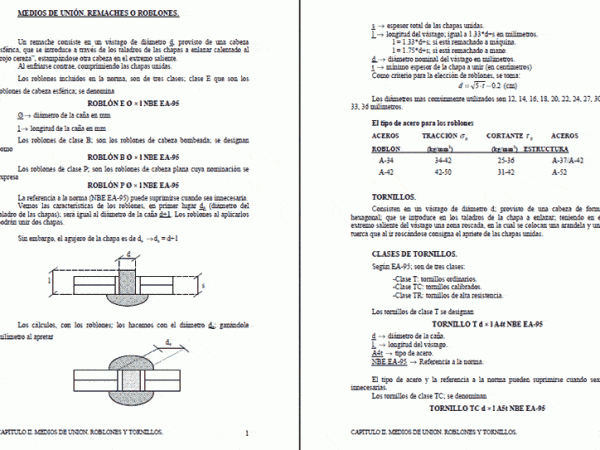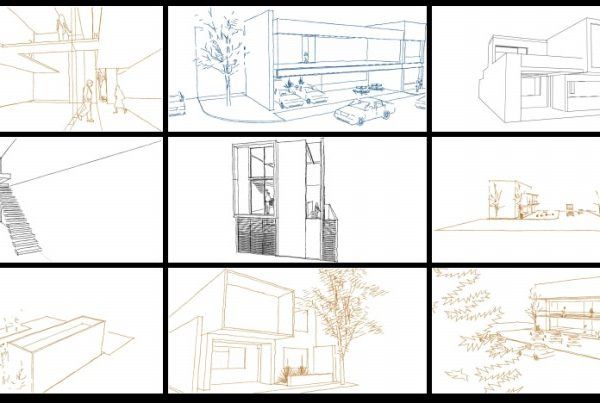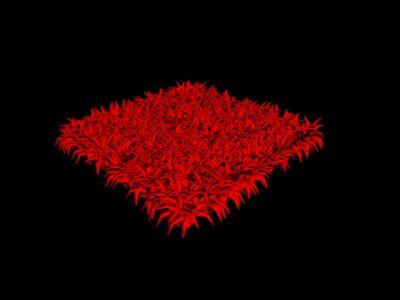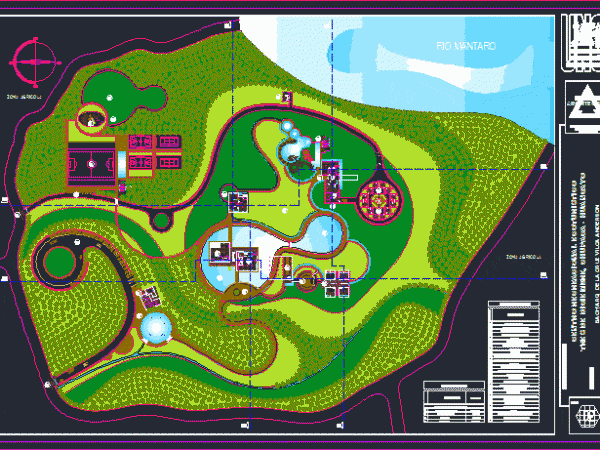Autodesk Users Manual Autocad 2008 PDF Detail (Document)
Detailed Tutorial autocad 2008, 1868 pages in Spanish. This tutorial is to describe in detail how to use the program for better handling. This is for more advanced versions, since…
Sketches Of Perspective In Architecture 2D BMP Graphics Graphics
Notes and sketches in perspective several architectural buildings, in color and black and white.
Sketches Of Architecture 2D BMP Full Project Graphics
Images of sketches of buildings and architectural projects
Folder Carpet For Income 3D MAX Model for 3D Studio Max
Model - 3d solid modeling - without textures
Ecotourism Recreation Center DWG Full Project for AutoCAD
Performing a Ecotourism Recreation Center to develop such activities more directly related to the practice of architecture as a whole, and the design and formal aspects of architectural and urban…

