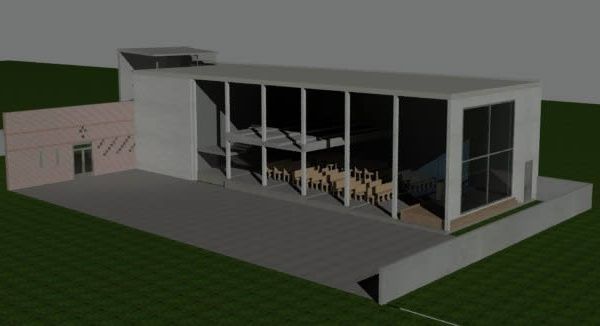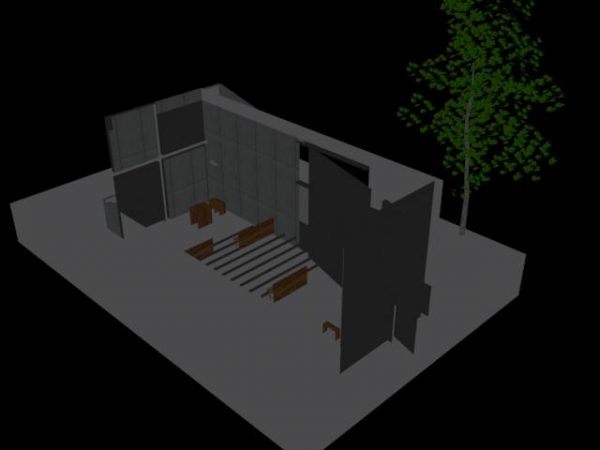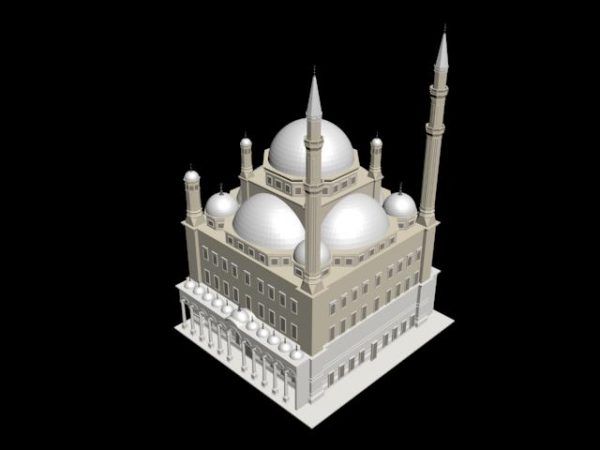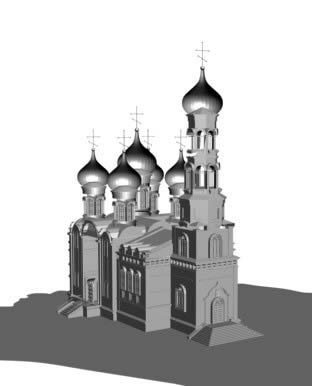Church Manatial De Vida 3D 3DS Model for 3D Studio Max
Facade and development of the plants for the extension to the church
Enlargement Church DXF Section for AutoCAD
Municipal planes of expansion Butist Church . Include plants ,sections , views with its corresponding schedules and foundation details , structures and carpentries
Church Prayer Center 3D 3DS Full Project for 3D Studio Max
Place of prayer, on sloping ground, auditorium for 100 people, multipurpose room for 50 people, upper prayer garden, reflecting pool, hall, administration offices and bathrooms. The project has a 3D…









