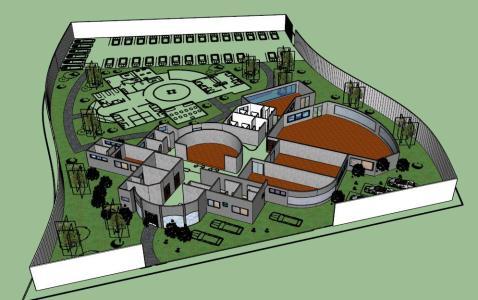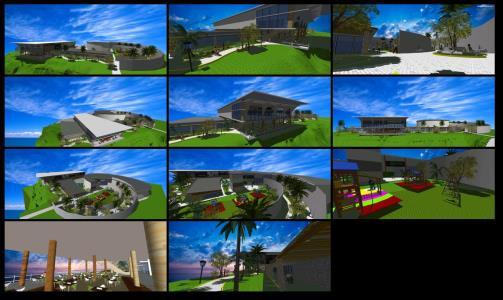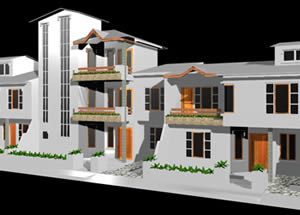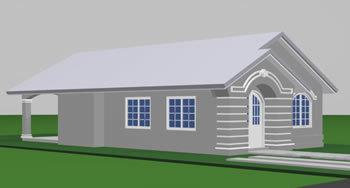Students Residence DXF Full Project for AutoCAD
Project Residence with dorm low 4 floors; ground floor bar and reception; first floor offices; dining room; etc .; and other plants and Services .
Housing Program Camp; Support For Culture And Commerce PDF (Document)
Architectural camp housing program; cultural and trade support - UNJBG TACNA - DESIGN WORKSHOP III
Mall Shopping Center 3D SKP Model for SketchUp
MALL - MALL3D. - Design in SketchUp. It is located on a hillside; with views overlooking the sea. It consists of 3 levels more extendible to 3 hectares land.
Houses Inband 3D 3DS Model for 3D Studio Max
Houses of 6 - 8 - and 10 mts front - in 3D - Studio of materials and lights applied










