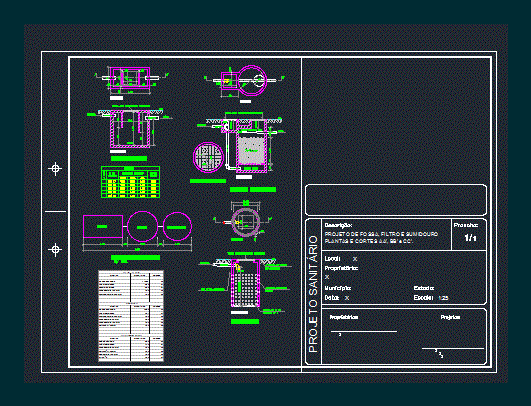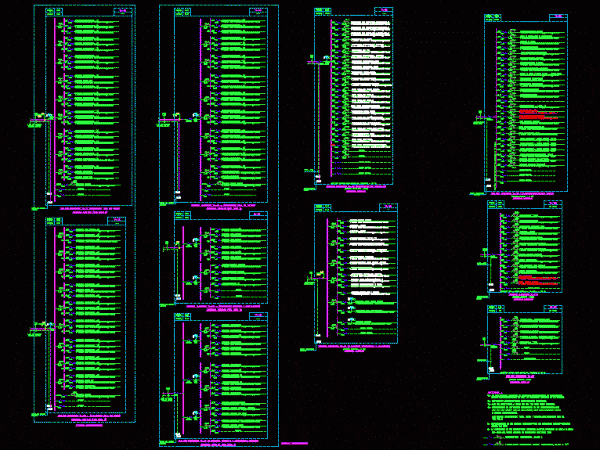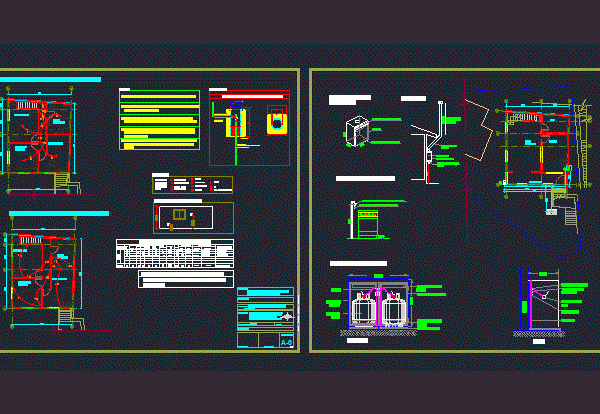Electrical Installation Housing DWG Block for AutoCAD
PLANE FULL OF ELECTRICAL INSTALLATION IN FAMILY HOME.
Plans For Underground Medium And Low Tension DWG Plan for AutoCAD
This plan presents the basic way of the underground levels for network design distribusion
Line Diagrams – Electricity DWG Block for AutoCAD
The diagrams are very useful when it comes to interpreting easily where driving and as far as the electricity. Generally they include control devices; protection and measurement; although not limited…
Electrical Installation; Health; Hydraulic Unifamiliar DWG Full Project for AutoCAD
ELECTRICAL PROJECT; HEALTH AND HYDRAULIC SYMBOLS AND HAS THE NECESSARY DATA FOR PROPER INSTALLATION TO MAKE A MEXICAN STANDARDS
Drinking Water Facilities DWG Block for AutoCAD
Drinking water facilities building - plants - Isometric - Simbologia - Designations
Gas – Electricity DWG Full Project for AutoCAD
Electric and gas installation project for a detached house - plants - sections - axonometric









