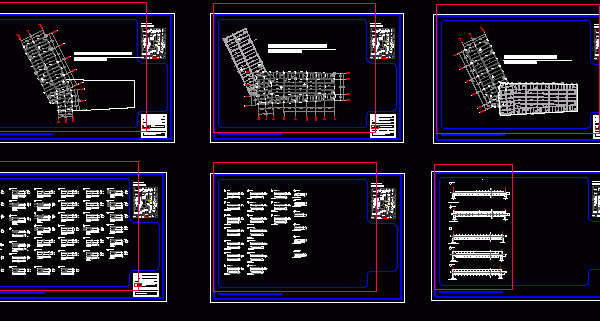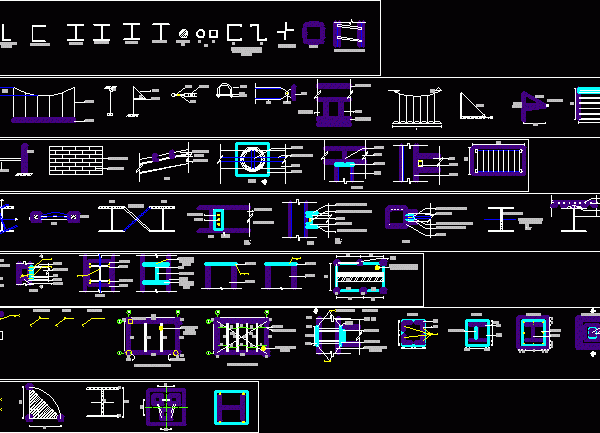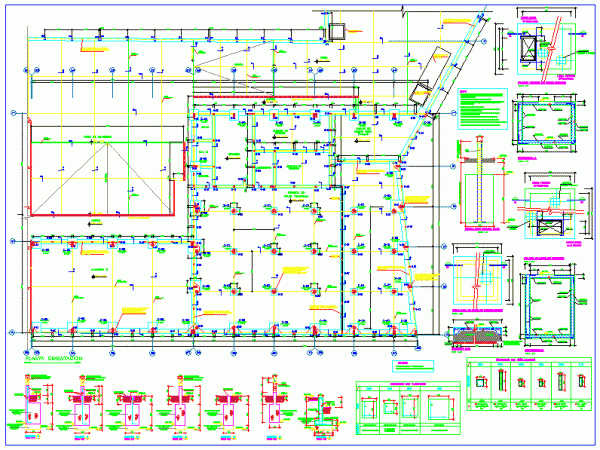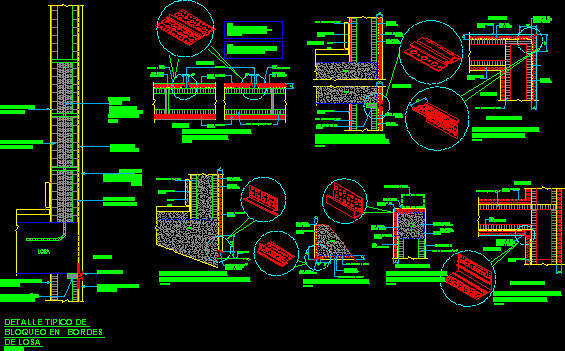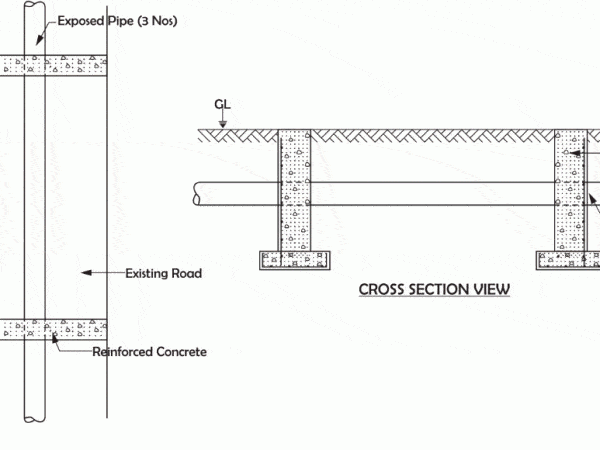Cutting Structure And Facade DWG Detail for AutoCAD
It is a comprehensive document is the structure of a media library and its construction details as well as cuts in front with high detail.
Details DWG Detail for AutoCAD
Contains a series of drawings of construction details of the types of steel; union of columns and beams with specifications of how to graph a plane and all you have…
Plastering With Pvc DWG Detail for AutoCAD
Detail of plaster boards for outdoor pvc jointed together and seals moisture.
Detail Foundationsare The Structural Calcultes DWG Detail for AutoCAD
Are the structural calculates of Commercial Center made in SAP 2000 Version 12
Prefabricated Concrete Elements In Detail DWG Detail for AutoCAD
prefabricated concrete elements in detail karpos type
Retaining Wall DWG Block for AutoCAD
The 3nos of pipe is located in a sloppy terrain; introduction of a retaining wall in a specified distance apart eliminates the dangers of total surface wash off of the…


