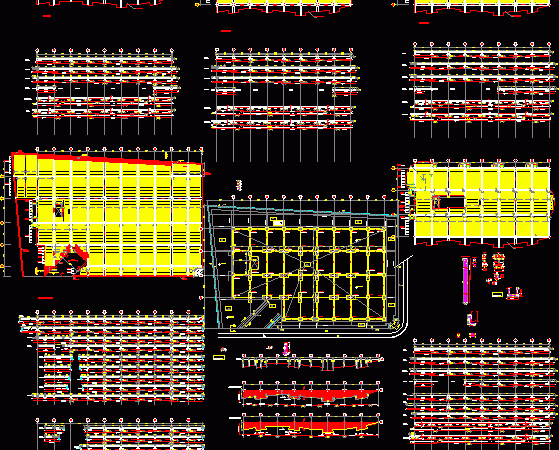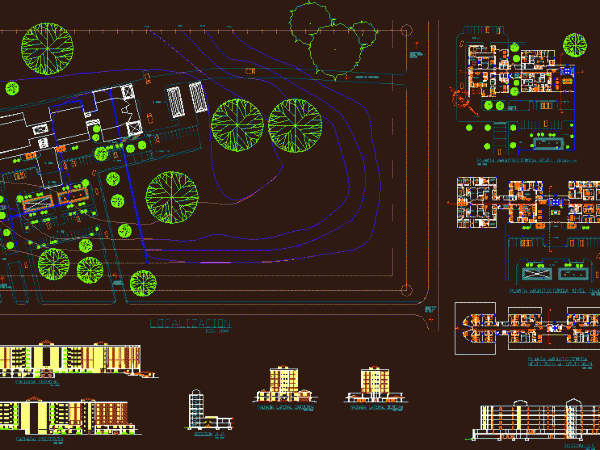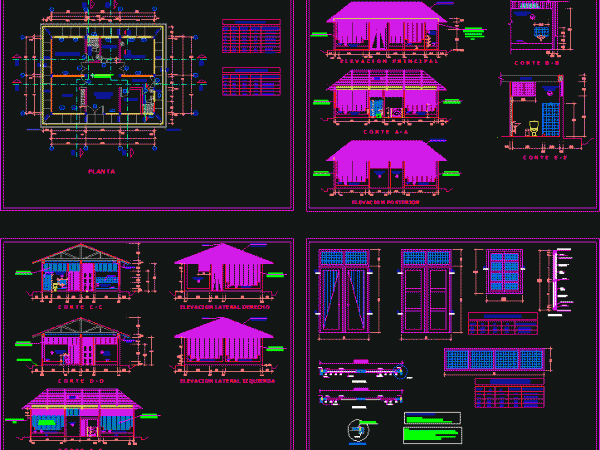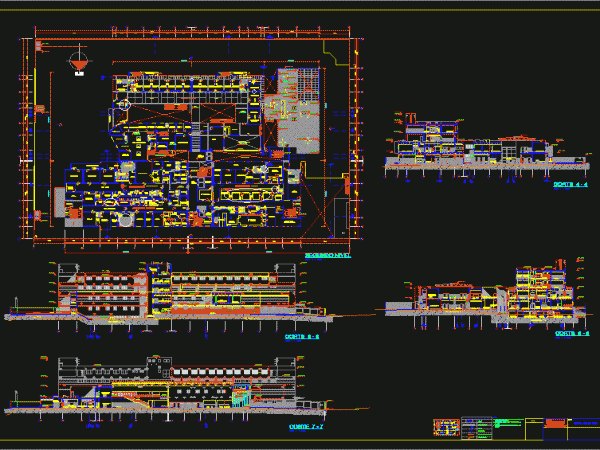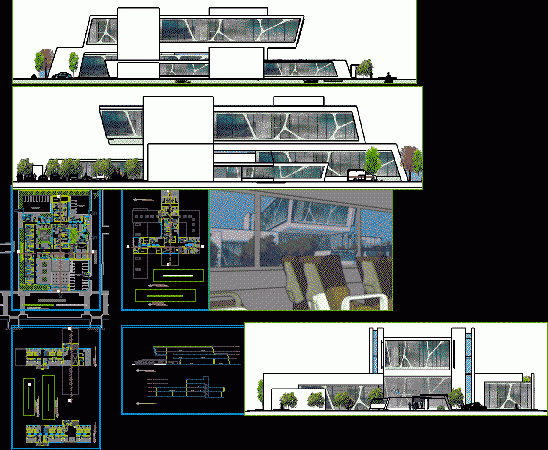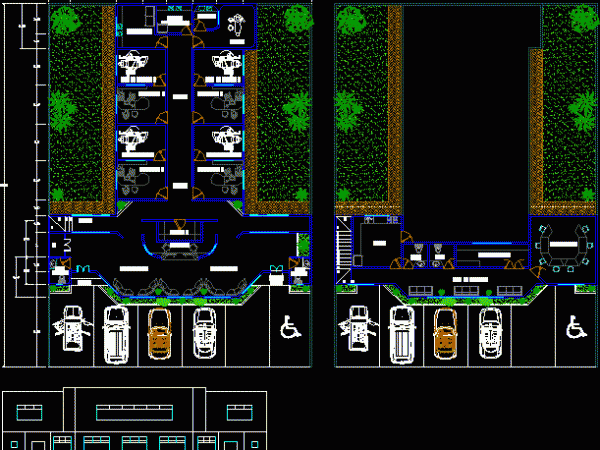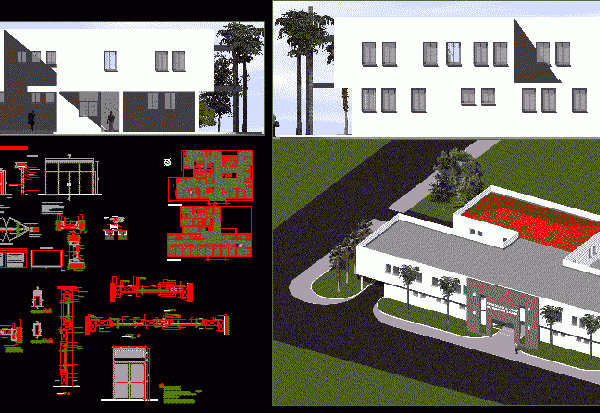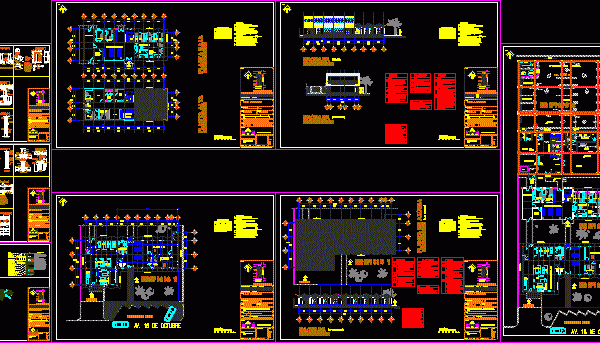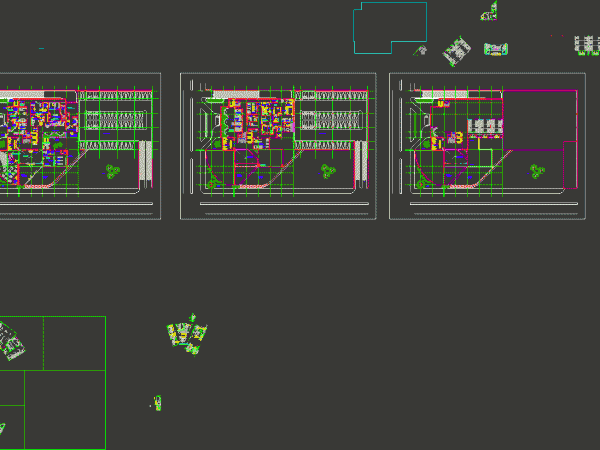Building Medical Clinics DWG Full Project for AutoCAD
Include architectonic plants - structure - Details project
Private Hospital – Located At 24 De Diciembre DWG Section for AutoCAD
Design private Hospital - Plants - Elevations -Sections
El Carmen Hospital DWG Detail for AutoCAD
PLants - Facades - Constructive details : Structural - Electrics
Project Broadening And Remodeling Clinic DWG Full Project for AutoCAD
Project broadening and remodeling Clinic - Plants - Sections - Facades - Details - Furnishes and dimensions - According norms standards in Mexico for these services

