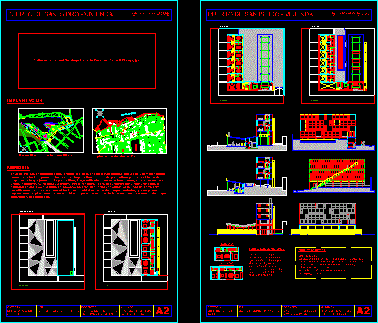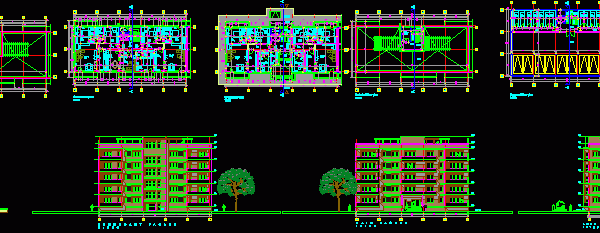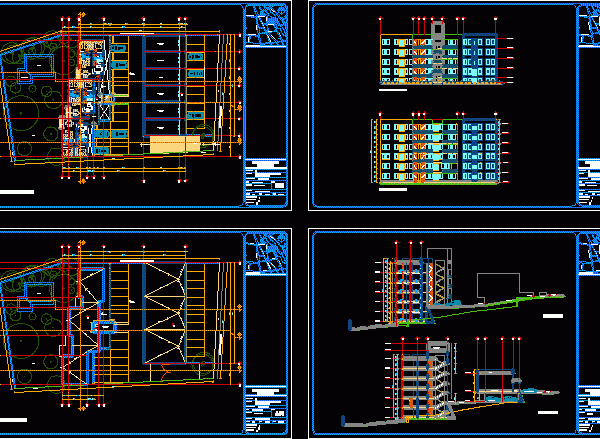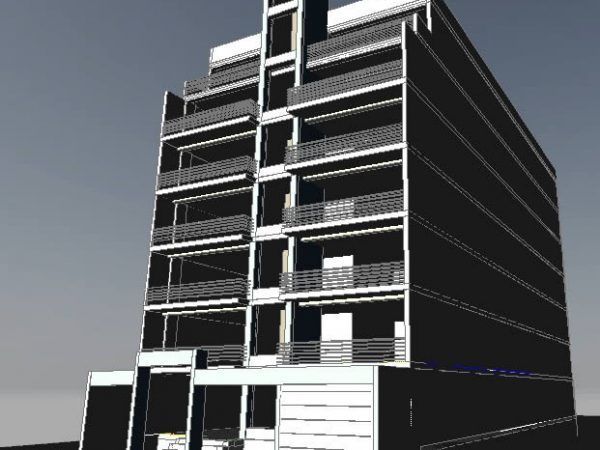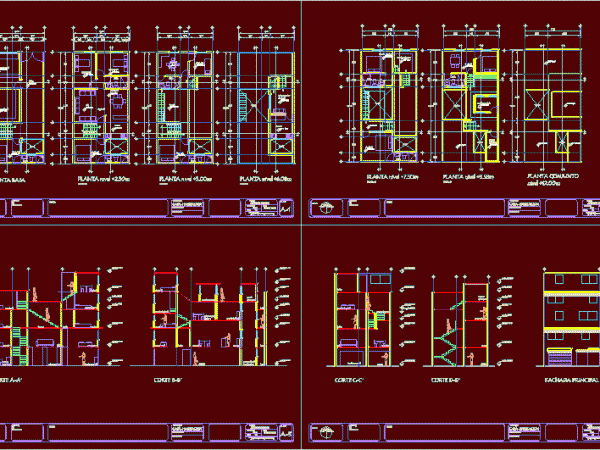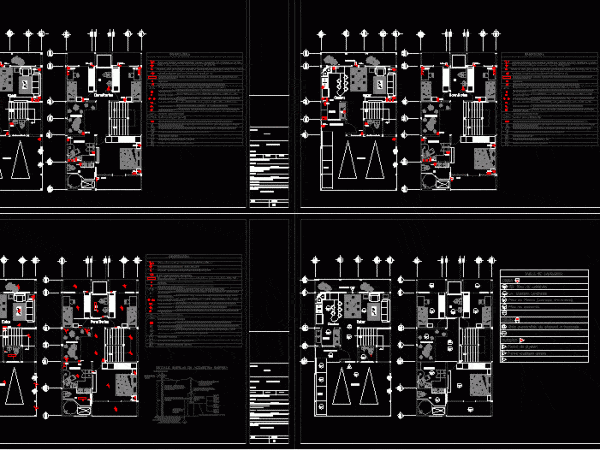Housing Building DWG Block for AutoCAD
Low tower of housings , and adjoining houses, Terrain in square with strong visual orientation. Drawing labels, details, and other text information extracted from the CAD file (Translated from Spanish):…
Residential Building Layout DWG Plan for AutoCAD
Wooden structure floor plan - overall plan Drawing labels, details, and other text information extracted from the CAD file: udall, engineers, wellworth, toilet, vitreous china, floor, shelf unit, wall racks,…
Departaments Building DWG Block for AutoCAD
Departamen building with commercial locals in groun floor and offices Drawing labels, details, and other text information extracted from the CAD file (Translated from Spanish): viewnumber, sheetnumber, pedestrian vehicular access,…
Edificio Multifamiliar Con Comercio En Planta Baja DWG Block for AutoCAD
Called building multifamiliar since conceives a commercial area (Bakery); This multifamily consists ofs 4 floors and a roof; in the first floor the commercial part is located the bakery that…
Multi Family Housing DWG Full Project for AutoCAD
A Multi Family Housing Project. The project includes facades; plans and section. Drawing labels, details, and other text information extracted from the CAD file: tr. cm, lift, staircase, tr. cm,…
Multifamily Housing DWG Section for AutoCAD
BUILDING 5 LEVELS; WITH PARKING AREA AND TRADE LOCALS, THE FILE INCLUDE ARCHITECTURAL PLANT, SECTIONS , FACADES Drawing labels, details, and other text information extracted from the CAD file (Translated…
Multifamily Building 3D DWG Model for AutoCAD
MODEL IN 3D Drawing labels, details, and other text information extracted from the CAD file (Translated from Spanish): lift facade Raw text data extracted from CAD file: [raw] ELEVACION FACHADA…
House Santa Fe DWG Section for AutoCAD
BUILDING 4 LEVELS AND Y 8 DEPARTMENTS WITH TAPANCOS AND HALF LEVELS IN PLANT;SECTION FACADES Drawing labels, details, and other text information extracted from the CAD file (Translated from Spanish):…
Costa Rica Condominiums DWG Section for AutoCAD
Are 2 condominiums; one located in San José (set 15 planes) whole plant ; distribution plant; n electric distribution; mechánic; facades; sections; ect.The second in San Francisco 2Rivers ;con different…

