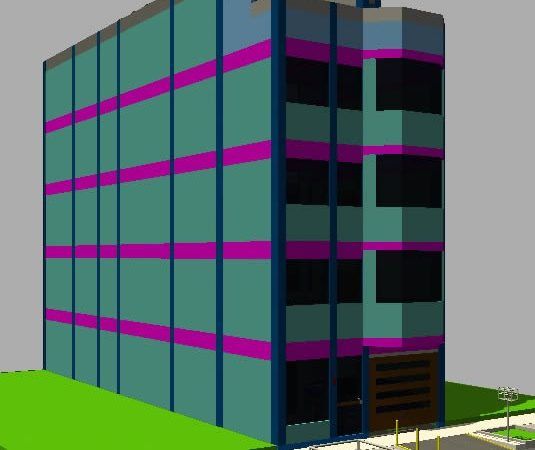Housing In Inner City; Vadodara; Gujrat; India DWG Full Project for AutoCAD
Proposed housing project in old city of vadodara. A dense fabric of old city need to be redesign as now a days need has been change. old city is rapidly…
Apartment Building DWG Block for AutoCAD
MULTIFAMILY BUILDINGIN LAND OF 120 m2 (6 x 20m.); 5 LEVELS (1 Apartament by level); 1 PARKING. PROPOSAL FURNITURES DISTRIBUTION. DEPOSIT IN BASEMENT .STAIR LOCATED IN CENTER OF BUILDING (IMPROVEMNT…
Private Suits DWG Block for AutoCAD
SET OF 3TYPES OF SUITS IN A SMALL URBANIZATION WITH OUTSIDE COMMUNAL PARKING Drawing labels, details, and other text information extracted from the CAD file (Translated from Spanish): implantation, esc:,…
Building In Height; Mixed Use – Part 2 DWG Block for AutoCAD
PROPER DENSIFICATION AND SUSTAINABLE , YUNGAY NEIGHBORHOOD , BUILDING MIXED USE ,SHEETS 6 TO 10 PLANTS ARCHITECTURE Drawing labels, details, and other text information extracted from the CAD file (Translated…
Building In Height;Mixed Use – Part 4 DWG Block for AutoCAD
PROPER DENSIFICATION AND SUSTAINABLE , YUNGAY NEIGHBORHOOD , MIXED USE BUILDING , SHEET 16 AND 17 . PLANT OF PARKING Drawing labels, details, and other text information extracted from the…
Building In Height; Mixed Use – Part 5 DWG Block for AutoCAD
PROPER AND SUSTAINABLE DENSIFICATION , YUNGAY NEIGHBORHOOD, MIXED USE BUILDING , SHHETS 18 PLANTS , DEPARTMENTS TYPE AND LOFTS Drawing labels, details, and other text information extracted from the CAD…
Building In Height; Mixed Use – Part 6 DWG Elevation for AutoCAD
PROPER AND SUSTAINABLE DENSIFICATION ,YUNGAY NEIGHBORHOOD MIXED USE BUILDING.SHEETS 19 ANS 20 ELEVATIONS Drawing labels, details, and other text information extracted from the CAD file (Translated from Spanish): advertising sign,…
Building In Height Mixed Use – Part 7 DWG Section for AutoCAD
PROPER AND SUSTAINABLE DENSIFICATION, YUNGAY NEIGHBORHOOD , MIXED USE BUILDING . SECTION B-B Drawing labels, details, and other text information extracted from the CAD file (Translated from Spanish): wineries ofic,…
Building In Height , Mixed Use – Part 8 DWG Elevation for AutoCAD
PROPER AND SUSTAINABLE DENSIFICATION , YUNGA NEIGHBORHOOD , BUILDING MIXED USE . SHEET 22 CUT A - A; DUPLEX ELEVATION Drawing labels, details, and other text information extracted from the…









