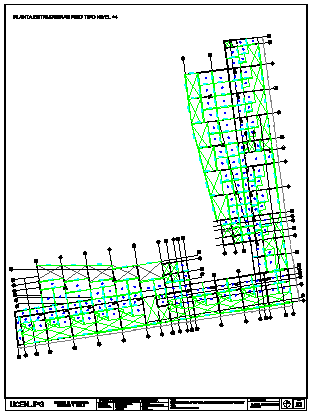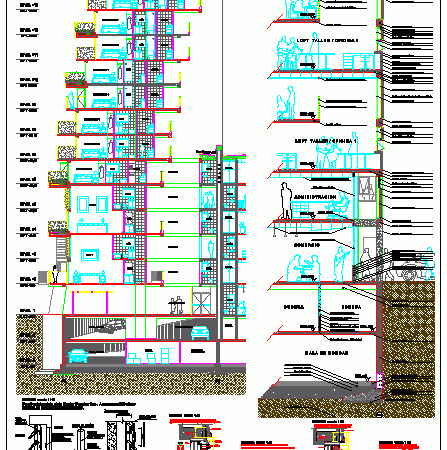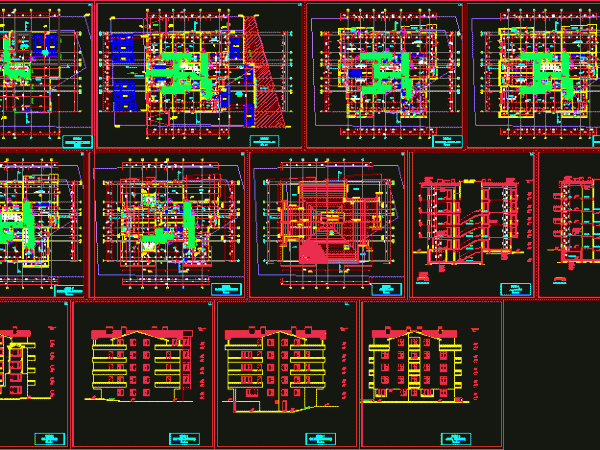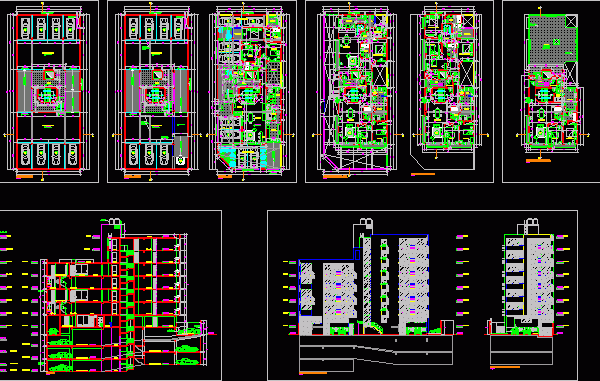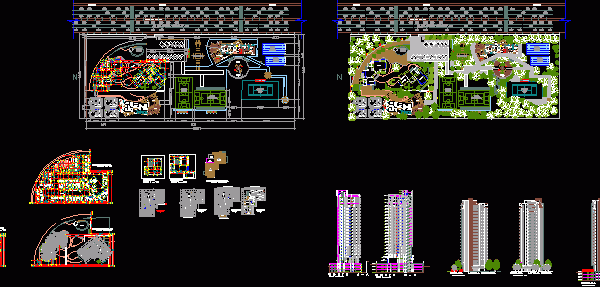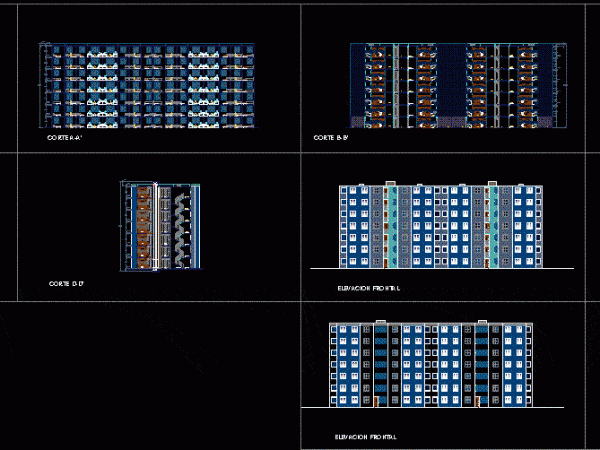Building In Height , Mixed Use – Part 9 DWG Block for AutoCAD
PROPER AND SUSTAINABLE DENSIFICATION. YUNGAY NEIGHBORHOOD , MIXED USE BUILDING , SHEET 23 PLANTS OF STRUCTURE Drawing labels, details, and other text information extracted from the CAD file (Translated from…
Building In Height , Mixed Use – Part 10 DWG Detail for AutoCAD
PROPER AND SUSTAINABLE DENSIFICATION , YUNGAY NEIGHBORHOOD , BUILDING MIXED USE SHEET 24 DETAILS AND FIXTURE Drawing labels, details, and other text information extracted from the CAD file (Translated from…
Building In Height , Mixed Use – Part 11 DWG Section for AutoCAD
PROPER AND SUSTAINABLE DENSIFICATION , YUNGAY NEIGHBORHOOD , BUILDING MIXED USE , SHEET 25 SECTION FIXTURE , GENERAL DETAILS WINDOWDetalles Drawing labels, details, and other text information extracted from the…
Apartment Project DWG Full Project for AutoCAD
apartment project 6 floor Drawing labels, details, and other text information extracted from the CAD file (Translated from Turkish): pan gas sensor, pan smoke sensor, prokon müh. and ltd., wire,…
Apartamento Y Locales Comerciales DWG Full Project for AutoCAD
THE PROJECT HAS 3 COMMERCIAL LOCALS IN GROUNG FLOOR AND 3 APARTMENTS IN FIRST AND SECOND LEVEL ;INCLUDE CONSTRUCTIVE PLANES , FACADES, SECTIONS AND INSTALLATION PLANES Drawing labels, details, and…
Multifamilt 8 Levels DWG Section for AutoCAD
COMPLETE ARCHITECTURAL PLANE OF MULTIFAMILY 8 LEVELS; PLANTS, SECTIONS , ELEVATIONS Drawing labels, details, and other text information extracted from the CAD file (Translated from Spanish): hall, elevator, handicapped, cto.,…
Structural Project Building With Joist And Vault DWG Full Project for AutoCAD
STRUCTRAL PROJECT WITH FOUNDATION PLANT AND TYPE LEVELS OF A BUILDING RESOLVED BASE OF JOIST AND PRESTRESSED VAULT Drawing labels, details, and other text information extracted from the CAD file…
Tower Project DWG Full Project for AutoCAD
Condominium project, 2 towers, with elevations, sections, and details Drawing labels, details, and other text information extracted from the CAD file (Translated from Portuguese): kitchen, living room, hall access, hall,…
Multifamily Housing DWG Section for AutoCAD
PLANE / 2SECTIONS / ELEVATIONS Drawing labels, details, and other text information extracted from the CAD file (Translated from Spanish): proposal, plant, entry, cut, bedroom, bedroom, bedroom, living room, living…

