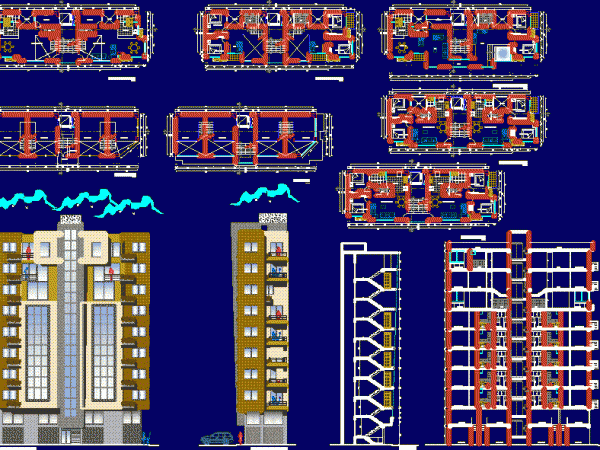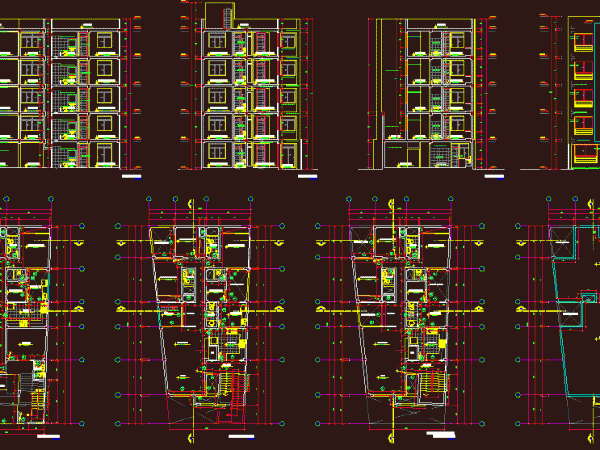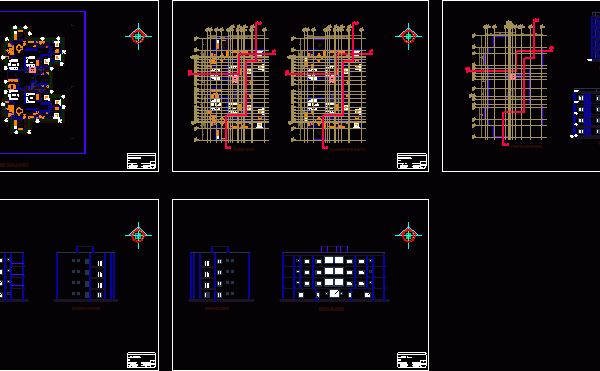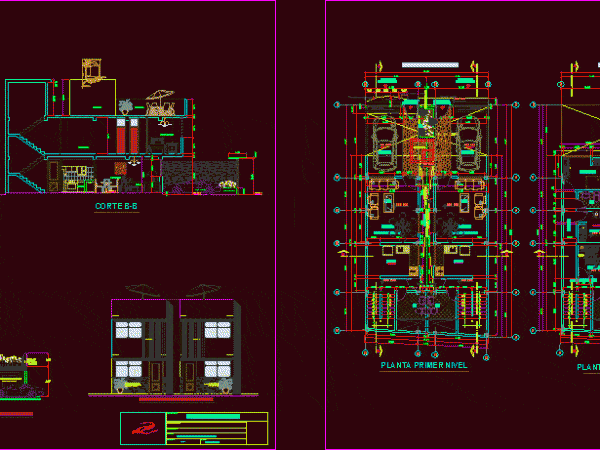Multifamily Housing DWG Full Project for AutoCAD
PROJECT TO ENGAGE IN LOW LAND AREA Drawing labels, details, and other text information extracted from the CAD file (Translated from Spanish): main elevation, esc, ceramics type celima geometric series…
Multifamily DWG Block for AutoCAD
Multifamily building 4 levels Drawing labels, details, and other text information extracted from the CAD file: cuadro de vanos, puertas, ancho, alto, alfeizer, cant., ventanas, ancho, alto, alfeizer, cant., npt.,…
Multifamily DWG Section for AutoCAD
PLANTS OF DISTRIBUTION ;SECTIONS; FACADES. Drawing labels, details, and other text information extracted from the CAD file (Translated from Spanish): tappan, terminal, av. college, immobilize the tower, urb. antonio, ramon…
Fraccionation With Houses And Apartments Type DWG Full Project for AutoCAD
FRACCIONATION OF 3 HECTAREASWITH HOUSES TYPE AND TYPE APARTMENTS IN VERTICAL PLANT . ALL ACCORDING REGULATIONS OF MUNICIPALITY AND RESTRICTIONS BY CIVIL PROTECION ;IS AN EXECUTIVE PROJECT WITH THE NECESSARY…
Multifamily Housing In Lima – Peru DWG Full Project for AutoCAD
PLANTS ,CUTS AND ELEVATIONS , PREPROJECT OF MULTIFAMILY HOUSING WITH 4 LEVELS AND TERRACE Drawing labels, details, and other text information extracted from the CAD file (Translated from Spanish): Deposit,…
Departamentos De Cuatro Niveles DWG Section for AutoCAD
MULTIFAMILY APARTMENTS 4 LEVELS; INCLUDE 2 APARTMENTS BY LEVEL.GREEN AREAS;INSTALLATION AREAS; INSTALLATION DUCTS ELEVATORS; DIMENSIONS; AXIS; SECTIONS(LONGITUDINAL AND TRANSVERSAL); FACADES (NORTH;SOUTH;EAST;WEST);ARCHITECTURAL PLANTS (LOW; TYPE (2;3;4);TERRACE AND WHOLE. FURNITURE FIXED AND…
Multi Family Housing 3 Levels DWG Full Project for AutoCAD
IN A FIELD 6x20mtPROJECT OF AMULTIFAMILY HOUSING WITH THREE PLANTS THE PROJECT HAS ARCHITECTURAL PLAN ; STRUCTURES ;ELECTRIC AND SANITARY INSTALLATIONS Drawing labels, details, and other text information extracted from…
Bifamily Housing DWG Full Project for AutoCAD
PROJECT TWO HOUSING IN THE SAME FIELD ;PLANTS , CUTS , ELEVATION. Drawing labels, details, and other text information extracted from the CAD file (Translated from Spanish): n.p.t., design, design,…
Executive Project DWG Full Project for AutoCAD
COMPLETE PROJECT OF APARTMENTS 4 LEVELS AND TWO APARTMENTS OF LEVEL.ITS AN EXECUTIVE PROJECT WITH ALL THE PLANES CONTAIN:FOUNDATION;STAIRS ; ARCHITECURAL; EXTERIOR WORK;CARPENTRY , GLASSWERE; ;HERRERIA;FINISHES; SLAB. ALL PLANES WITHDIMENSIONS;…









