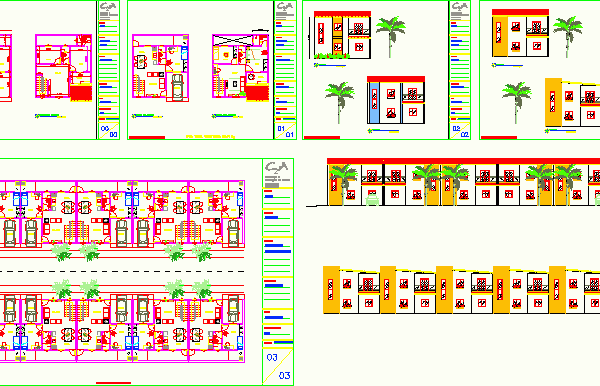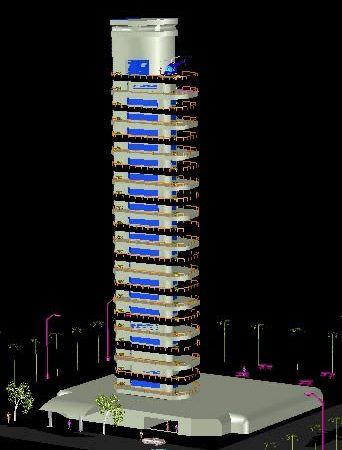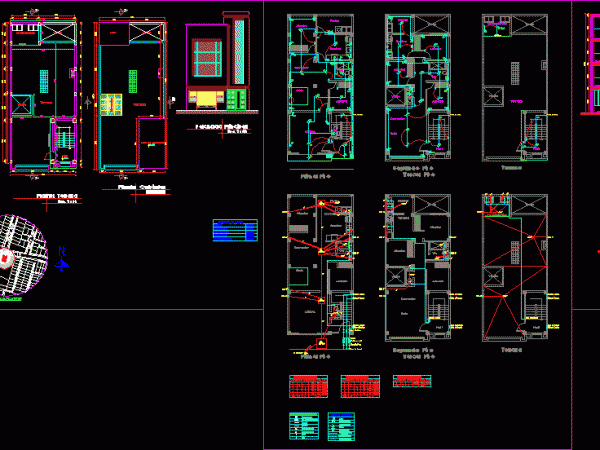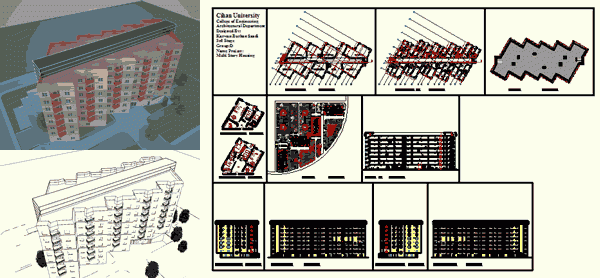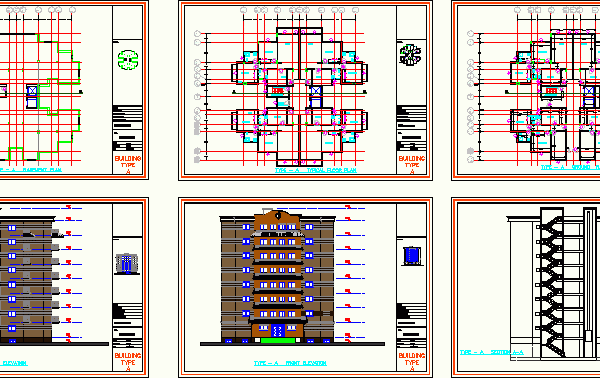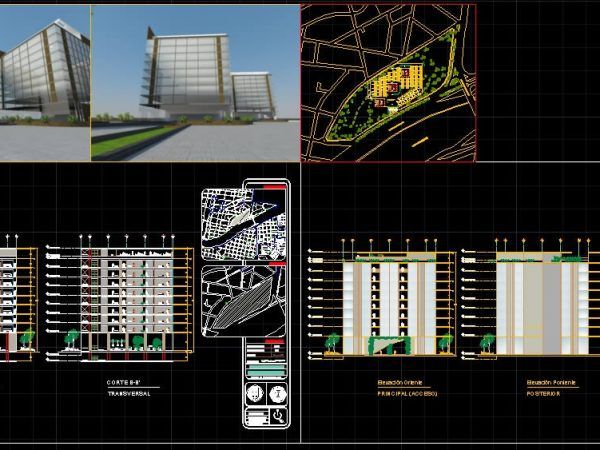Residential Condominium DWG Block for AutoCAD
Complete architectural of residential condominiumwith 10 duplex housings Drawing labels, details, and other text information extracted from the CAD file (Translated from Portuguese): sole, client:, subject matter:, condominium, drawing:, blue…
Building 3D DWG Model for AutoCAD
BUILDING IN 3d Drawing labels, details, and other text information extracted from the CAD file: red glass, white glass, blue glass, red plastic, default, black plastic, glass, black matte, chrome…
Bifamily Housing DWG Full Project for AutoCAD
HOUSING; 3 LEVELS , TERRACE. AT FIRST LEVEL WE FOUND COMMERCIAL LOCAL AND INDEPENDENT APARTMENT. SECOND AND THIRD LEVELS INDEPENDENTAPARTMENTS;WITH 3 BEDROOMS;LIVING - DINING ;WC. KITCHEN AND CLOTHES PATIO. THE…
Multi Story Housing DWG Block for AutoCAD
Multi Story Housing Drawing labels, details, and other text information extracted from the CAD file: project name:, alan towers, address: erbil bakhtiary email www.rolsengroup.com, rolsengroup, by rolsengroup, rolsengroup.com, scale, sheet…
Residential Building DWG Section for AutoCAD
Residential building - Architectural drawings with outside vews and floor division sections Drawing labels, details, and other text information extracted from the CAD file: kitchen, bedroom, living, ward, kitchen, bedroom,…
Multifamily Building DWG Section for AutoCAD
MLTIFAMILI BUILDING; FIRST LEVEL RESTORANT; FOUR LEVELS OF HOUSINGSv;DUPLEX AT LAST LEVEL.LOCATED AT CALLAO; SECTIONS AND ELEVATIONS. Drawing labels, details, and other text information extracted from the CAD file: n.p.t.,…
Reform Within A Block Of Housings(19) DWG Block for AutoCAD
REFORM WITHIN A BLOCK OF HOUSINGS,; MONCLOA DISTRICT; MODIFICATION m2 HOUSING FOR MORE USE;ALL THE PLANES. Drawing labels, details, and other text information extracted from the CAD file (Translated from…
Tesis Uanl Building Mixed Uses;Apatments; Commercial Store; ÁReas Verdes DWG Full Project for AutoCAD
PROJECT 84;000m2 INCLUDE 3TOWERS OF APATMENTS 10 LEVELS EACH ONE; GREEN AREAS; COMMERCIAL AND RECREATIONAL AREAS. Drawing labels, details, and other text information extracted from the CAD file (Translated from…
Housing Complex DWG Block for AutoCAD
Housing complex Drawing labels, details, and other text information extracted from the CAD file (Translated from Spanish): attachments, arq Alejandro Borrachia Arq. Ramiro Schere, teacher, sardine, assistants, tallar joker, lestard…

