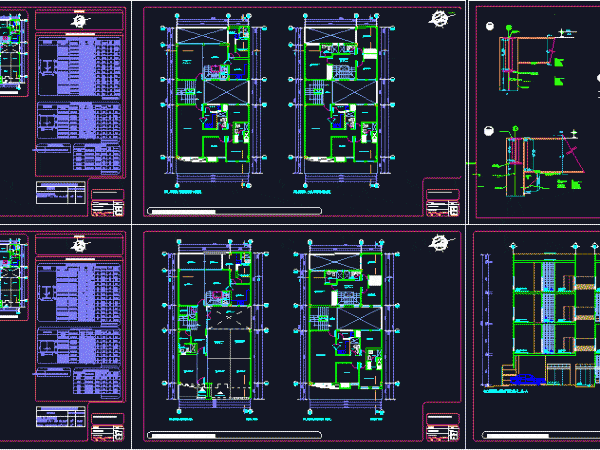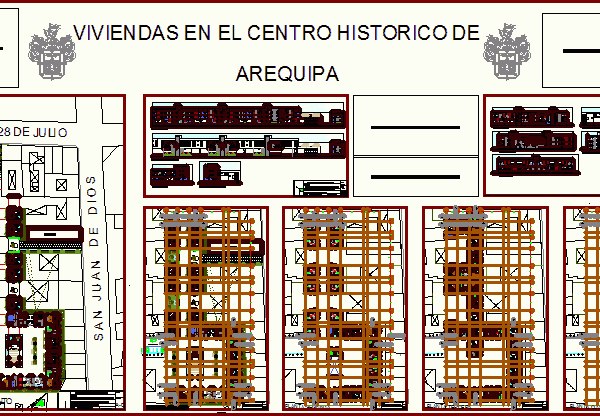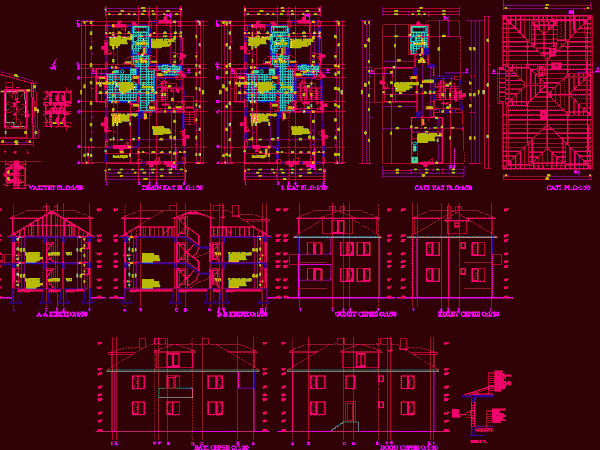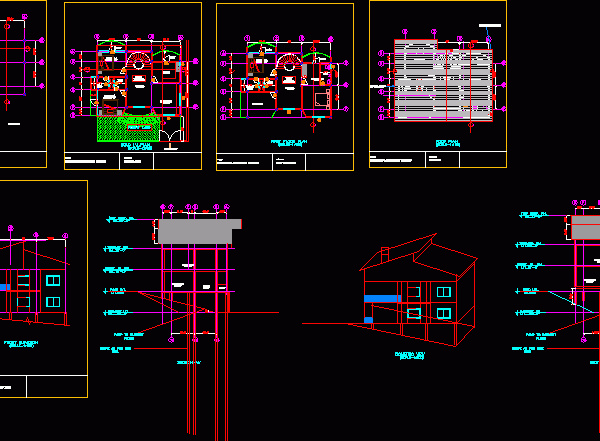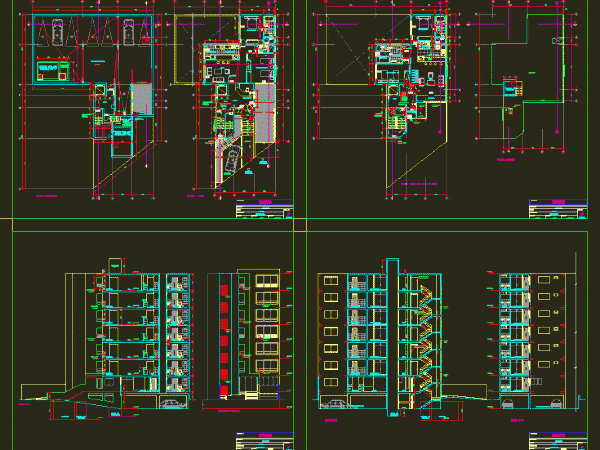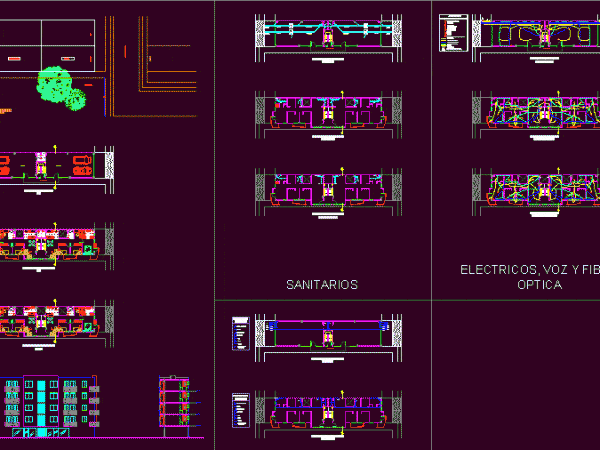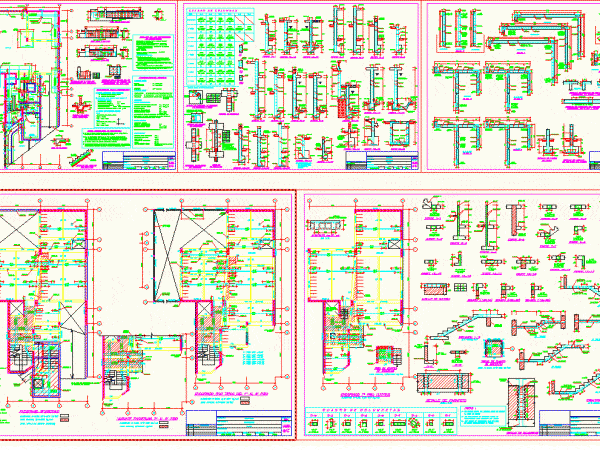Apartment Tower DWG Full Project for AutoCAD
PROJECT -- TOWER OF APARTMENTS WITH PROPOSED STRUCTURE Drawing labels, details, and other text information extracted from the CAD file (Translated from Spanish): plants, Mixtec street col. tlalcoligia del. tlalpan,…
Residential Complex At Historical Center Of Arequipa DWG Block for AutoCAD
RESIDENCIAL HOUSINGs INSIDE BLOCK FROM THE HISTORIC CENTER OF AREQUIPA IN WHICH JOINS SET INSIDE THE APPLE WITH COLONIAL PATIOS FROM THE UNDERLYING MANSIONS; THUS PRODICING THE INTEGRATION OF OLD…
House Project DWG Full Project for AutoCAD
House plans ; sections ; views ; system details ; roof plan Drawing labels, details, and other text information extracted from the CAD file (Translated from Turkish): duv: satin paint,…
Residence Building DWG Block for AutoCAD
residential building Drawing labels, details, and other text information extracted from the CAD file: isometric view, balcony, drawing room, dining hall., pergola, road lvl.plan, floor, bed, bed, balcony, kitchen, basment…
Residence Building DWG Block for AutoCAD
urban poor housing Drawing labels, details, and other text information extracted from the CAD file: balcony, store, kitchen, toilet, living room, bed room, toilet, balcony, room, kitchen, store, kitchen, guest…
Multifamily Building DWG Section for AutoCAD
MULTIFAMILY BUILDING WITH 7 LEVELS. WITH BASEMENT FOR PARKING AT DISTRIBUTION LEVEL ;SECTIONS AND ELEVATIONS Drawing labels, details, and other text information extracted from the CAD file (Translated from Spanish):…
Country House DWG Block for AutoCAD
COUNTRY HOUSE LOCATED IN ILO CITY, HAS TWO TIPE OF HOUSING PROVIDED GREAT LAND EQUIPED WITH COMMON AREAS LIKE COMUNES COMO: ALBERCA;PARKING; PLAY AREA; TERRACE; ETC. Drawing labels, details, and…
Apartment Building–5 Storeys DWG Block for AutoCAD
COMPLETE PLANES OF APARTMENT BUILDING 5 LEVELS Drawing labels, details, and other text information extracted from the CAD file (Translated from Spanish): lot, draft, lot, local area, general implantation, scale,…
Multifamily Housing DWG Detail for AutoCAD
PLANES ELECTRICAL INSTALLATIONS;HEALTH; FOUNDATIONS; LIGHT SLAB AND DETAILS Drawing labels, details, and other text information extracted from the CAD file (Translated from Spanish): plots, the must be from the outer…

