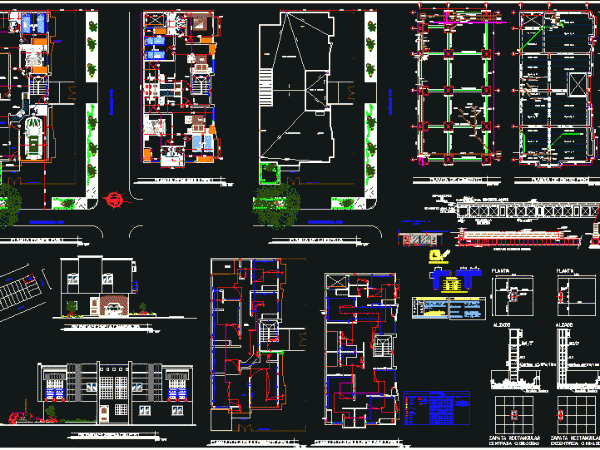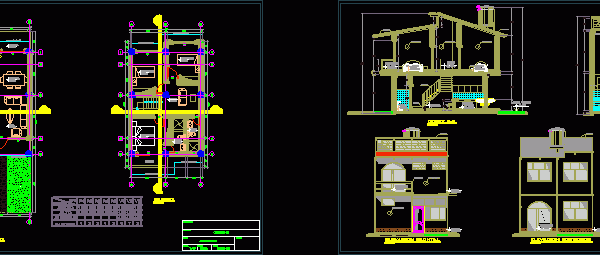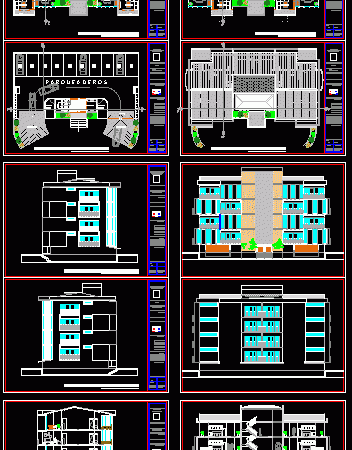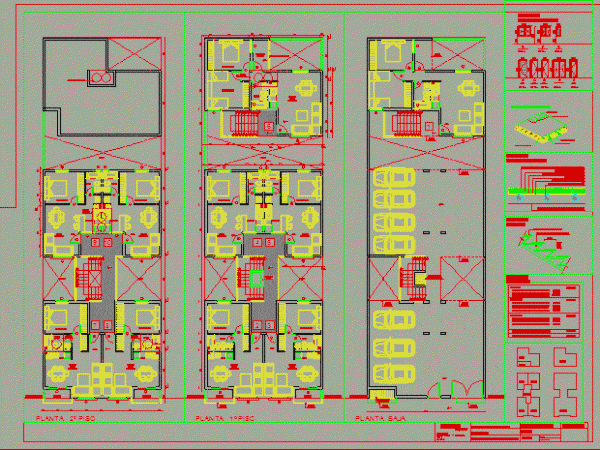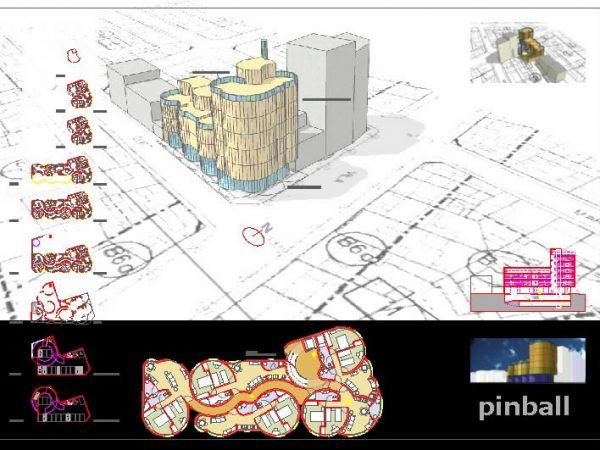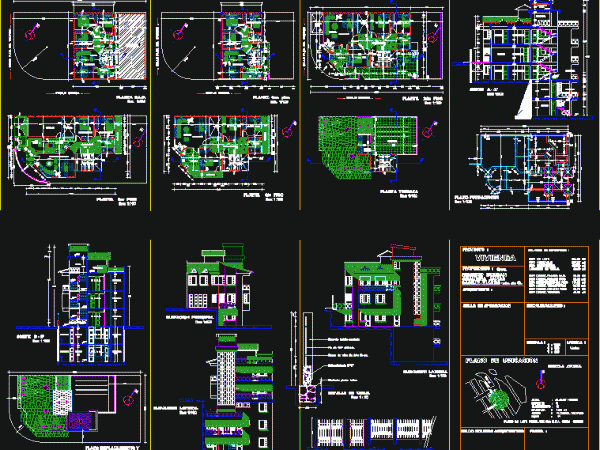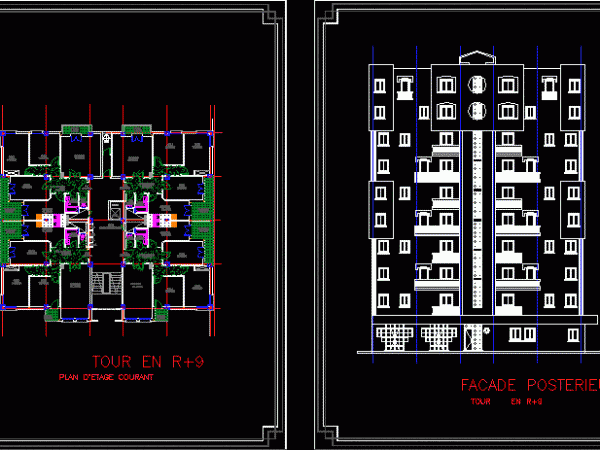Duplex Two -Family Housing DWG Plan for AutoCAD
two FAMILY HOUSING IN TWO LEVELS--ARCHITECTURAL PLANS FACADES , SECTIONS; plumbing Drawing labels, details, and other text information extracted from the CAD file (Translated from Spanish): green vines, wood white…
Duplex DWG Block for AutoCAD
SIMPLE DUPLEX AND ECONOMICDOR CONDOMINIUM MODULES Drawing labels, details, and other text information extracted from the CAD file (Translated from Spanish): ceramic floor, ceramic floor, dinning room, bedroom, balcony, calamine…
Multifamily Building DWG Section for AutoCAD
DRAWING OF MULTIFAMILY BUILDING WITH FIVE LEVELS ; IT HAS PLANTS , SECTIONS , FACADESAND IS COMPLETELY FURNISHED. Drawing labels, details, and other text information extracted from the CAD file…
Work Drawuin Villa DWG Full Project for AutoCAD
PROJECT IS A VILLA WITH GROUND FLOOR AND TWO LEVELS ; lINCLUDE PARKING AND LANDSCAPE;ELEVATIONS ; SECTIONS; AND DETAILS PRESENTED IN ARCHITECTONIC WAY. THE PLANS INCLUDE FUNCTIONS AND LEVELS IN…
Multifamily — 4 Levels DWG Block for AutoCAD
MULTIFAMILY Residence 4 LEVELS - SPACIOUS APARTMENTS - Foyer, LIVING; DINING-ROOM; KITCHEN; BEDROOMS; GARAGE with laundry, IS PORTICO OF ENTRY. Drawing labels, details, and other text information extracted from the…
Complex Of Apartments DWG Detail for AutoCAD
PLANTS DETAILS Drawing labels, details, and other text information extracted from the CAD file (Translated from Galician): concrete comp layer, mesh of distribution, pretense wand, ceramic brick, detail mezzanine, ceramic…
Plurifamily Building 3D DWG Section for AutoCAD
PLANTS BUILDING BY LEVEL; APARTMENTS , SECTIONS; IMAGES 3D Drawing labels, details, and other text information extracted from the CAD file (Translated from Catalan): room, pinball, floor tile, parking spaces,…
Multifamily Housing DWG Plan for AutoCAD
MUTIFAMILY HOUSING - PLANS, SECTIONS AND VIEWS Drawing labels, details, and other text information extracted from the CAD file (Translated from Spanish): esc floor floor:, to be, bedroom, empty, bath,…
Apartment Building DWG Block for AutoCAD
HOUSING BUILDING Drawing labels, details, and other text information extracted from the CAD file (Translated from French): cooked, dryer, sdb, stay, loggia, cooked, dryer, sdb, stay, loggia, cooked, dryer, sdb,…

