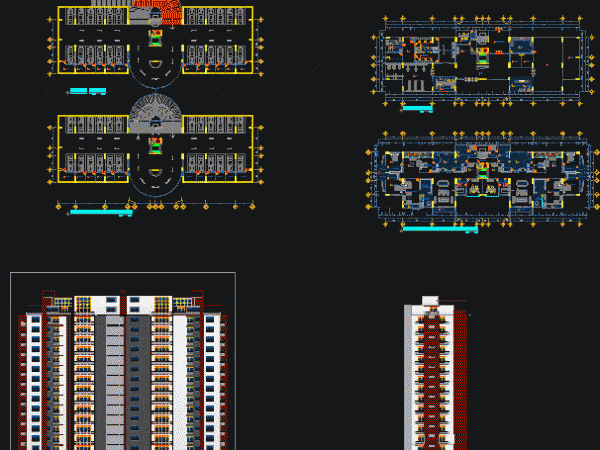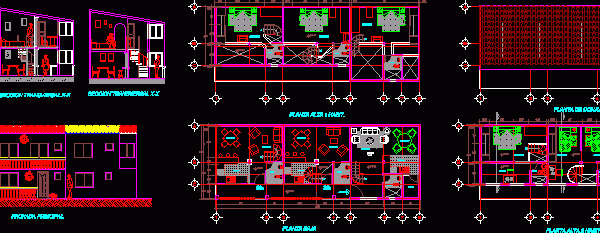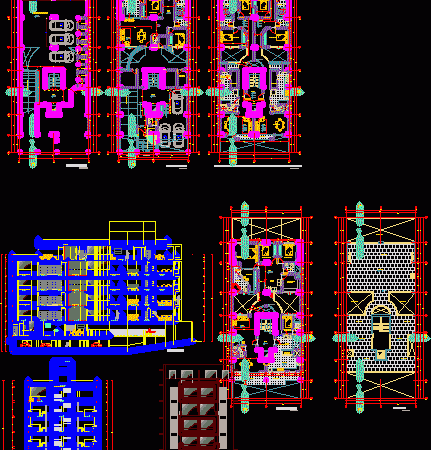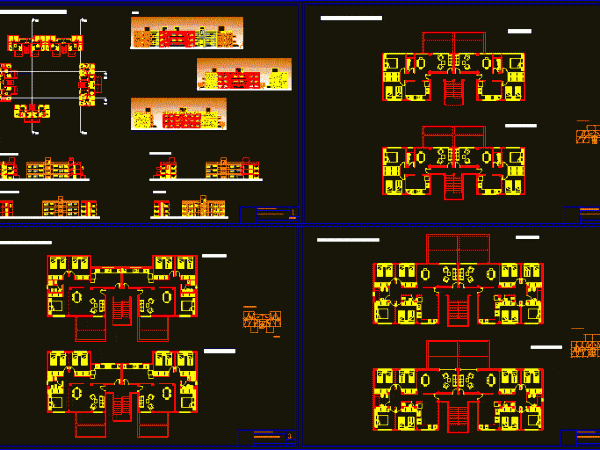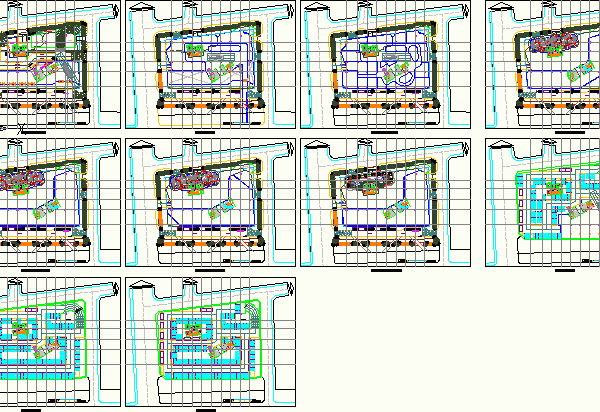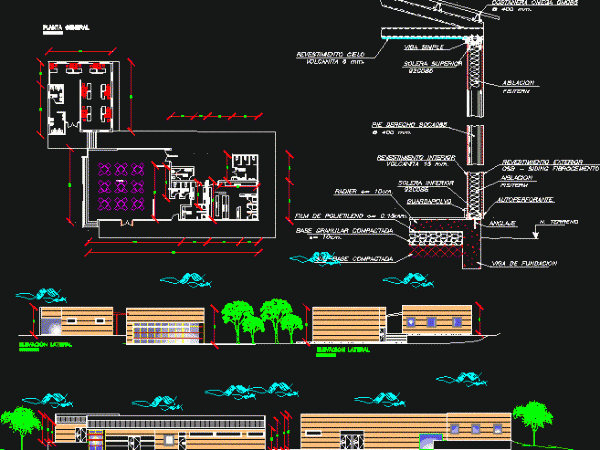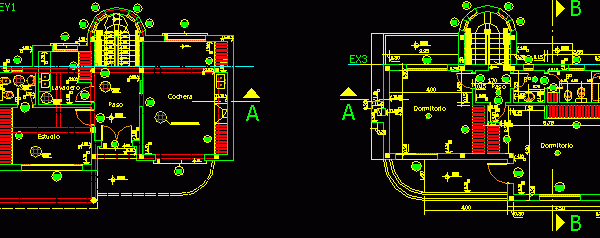Highrise Apartment- – 28 Units, 3 Basements– Design Study DWG Block for AutoCAD
ADVANCED COURSEWORK, NATIONAL UNIVERSITY OF PERU, HUANUCO, ARCHITECTURE SCHOOL. Drawing labels, details, and other text information extracted from the CAD file (Translated from Spanish): residential, magnetic, student:, cisneros sanchez, Freddy…
Apartments DWG Block for AutoCAD
APARTMENTS FOR UNIVERSITARY RESIDENCE;eBUILDING 2 PLANTS. IN GROUND FLOOR IS LIVING-DINING,KITCHEN AND ONE BATHROOM - IN HIGH PLANT 2 TYPES PROPOSED ONE WITH 1 BEDROOM AND BATH ; OTHER WITH…
Multifamily Apartment Building DWG Full Project for AutoCAD
Apatment bulding project, sections, elevations Drawing labels, details, and other text information extracted from the CAD file (Translated from Spanish): living room, dinning room, ss.hh., bedroom, principal, closet, hall, kitchen,…
Habitationalcomplex DWG Block for AutoCAD
HABITATIONAL COMPLEX GROUND FLOOR ;FIRST AND SECOND LEVELS.APARTAMENTS 2; 3 AND 4 BEDROOMS. Drawing labels, details, and other text information extracted from the CAD file (Translated from Spanish): sight cut,…
Apartments Building DWG Block for AutoCAD
Apartments building Drawing labels, details, and other text information extracted from the CAD file: st. press, water, elec., elv., smoke stop, lobby, smoke stop, lobby, lpg, lobby, lift, toilet, female,…
Civic District DWG Block for AutoCAD
CIVIC DISTRICT FOR WORKERS; NEAR DINING AREA , HOUSE OF CHANGE AND OFFICES Drawing labels, details, and other text information extracted from the CAD file (Translated from Spanish): magnetic, rectangular…
Apartments–Design Studies For 3 Buildings DWG Plan for AutoCAD
FILE WITH FLOORPLANS ONLY FOR THREE DISTINCT APARTMENT BUILDINGS. TWO ARE BUILDINGS HAVE TWO 2 ROOM APARTMENTS EACH FLOOR. tHE THIRD IS IRREGULAR SHAPED AND HAS 5 APARTMENTS PER FLOOR…
Attached Duplex Housing DWG Plan for AutoCAD
LAYOUT PLAN OF HOUSes TOGETHER IN DUPLEX Drawing labels, details, and other text information extracted from the CAD file (Translated from Spanish): low level, layout plan, bedroom, bedroom, He passed,…
Plan Uses Of The Floor – Samanco DWG Plan for AutoCAD
PLANE CURRENT STATE OF SAMANCO AND URBAN EQUIPMENT . Drawing labels, details, and other text information extracted from the CAD file (Translated from Spanish): jr. Cesar Vallejo, Park, passage, passage,…

