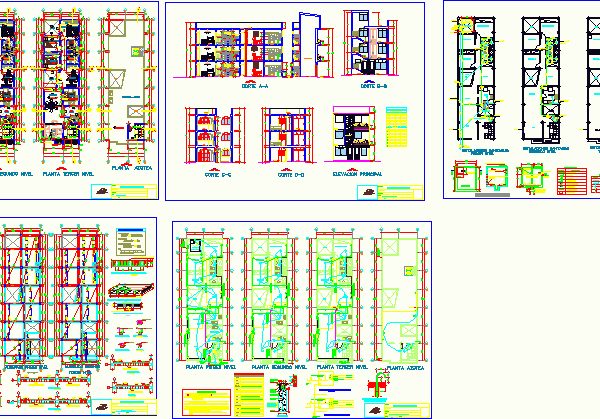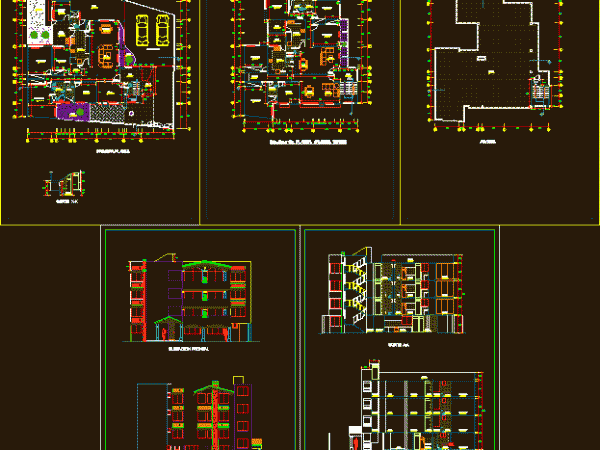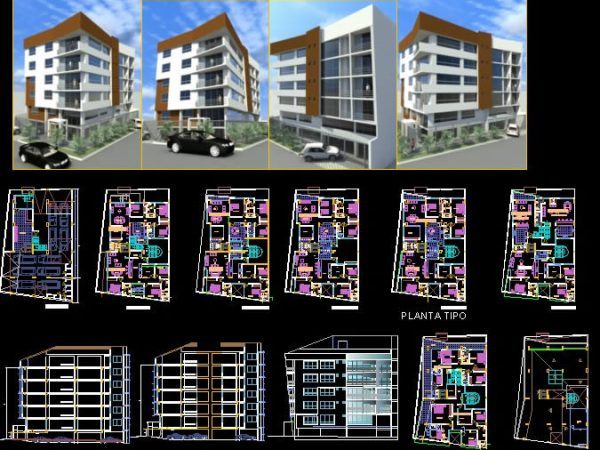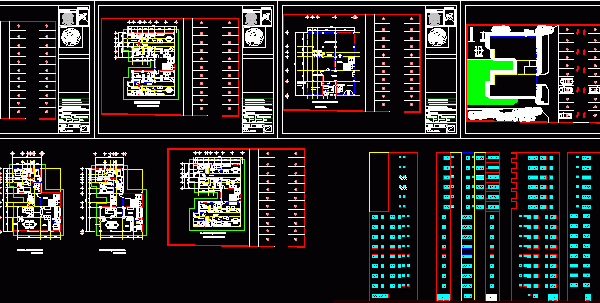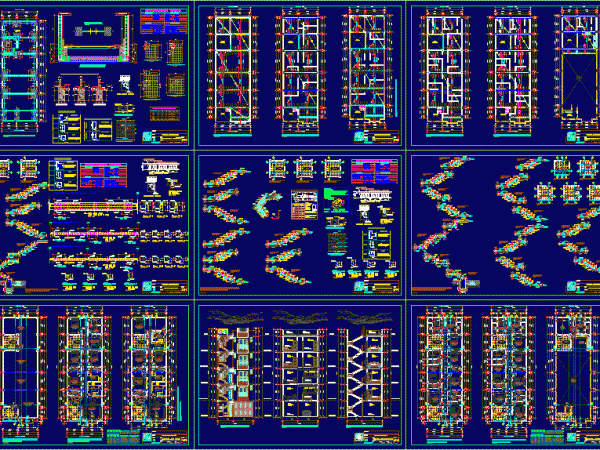Apartment – – 1 Bedroom DWG Block for AutoCAD
ONE FAMILY APARTMENT WITH ONE BEDROOM, KITCHEN, GUEST BATHROOM, LIVING - DINING, TERRACE, LAUNDRY Drawing labels, details, and other text information extracted from the CAD file (Translated from Spanish): pergola…
Multifamily Housing DWG Full Project for AutoCAD
COMPLETE PROJECT IN AN AREA OF 6x20 Drawing labels, details, and other text information extracted from the CAD file (Translated from Spanish): n.p.t., design, design, locate, project, with with, s.r.l,…
Project Multifamily Housing DWG Full Project for AutoCAD
PROJECT DEVELOPMENT FOR MULTIFAMILY HOUSING LEVELS , SECTIONS AND ELEVATIONS. Drawing labels, details, and other text information extracted from the CAD file (Translated from Spanish): kwh, see, see, foundation detail,…
Apartment Bldg–2 And 3 Bedroom Units, Commercial Space, Landscaping DWG Block for AutoCAD
DESIGN of APARTMENT BUILDING WITH TWO AND THREE BEDROOMS; WITH stores AND green spaces on the ground level.REGULAR AND FORMAL FACADES,WITH COMBINED TEXTURES AND MATERIALS. Drawing labels, details, and other…
Apartment Building – Housing DWG Block for AutoCAD
Condo building Drawing labels, details, and other text information extracted from the CAD file (Translated from Spanish): first level, second level, third level, fourth level, Fifth level, fifth duplex, hall,…
Apartments DWG Block for AutoCAD
APARTMENTS WITH PEND HOUSE Drawing labels, details, and other text information extracted from the CAD file (Translated from Spanish): slide, swings, Up Down, elevator, stay, dinning room, kitchen, washed, bath,…
Multlifamily Housing And Commercial Space DWG Block for AutoCAD
commercial Space AT GROUND level, MULTIFAMILY housing ABOVE Drawing labels, details, and other text information extracted from the CAD file (Translated from Spanish): plants, may, acad walfus, study, dinning room,…
Multifamily Housing DWG Section for AutoCAD
ARCHITECTURAL OF MULTIFAMILY HOUSING OF 7.00 MTS WIDE X 20.00 MTS LONG; 5 LEVELS, TERRACE . WITH ITS RESPECTIVE SECTIONS AND ELEVATIONSS; PRESENT FACADE - SEVERAL DETAILS Drawing labels, details,…
Diesign Housing 6 Levels DWG Block for AutoCAD
COMPLETE DESIGN OF A HOUSING ; INCLUDES ALL AREAS OF ENGINEERING . Drawing labels, details, and other text information extracted from the CAD file (Translated from Spanish): manpara de, door,…


