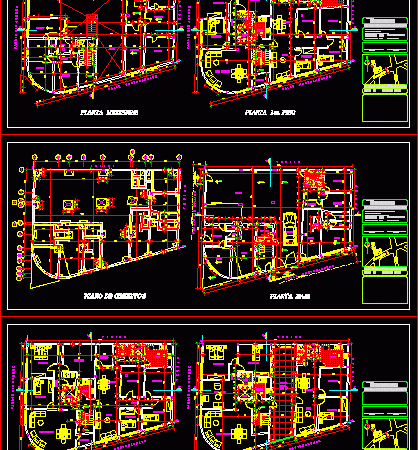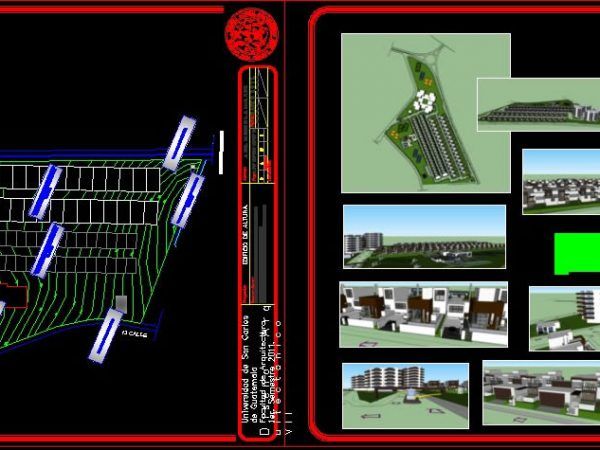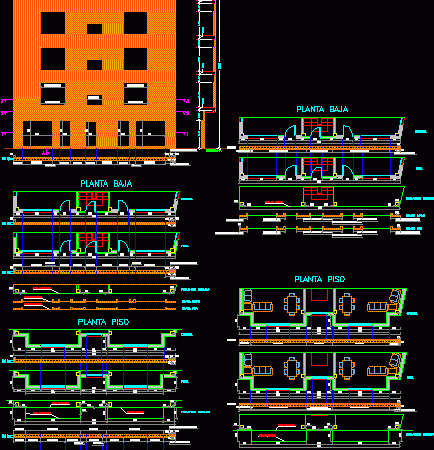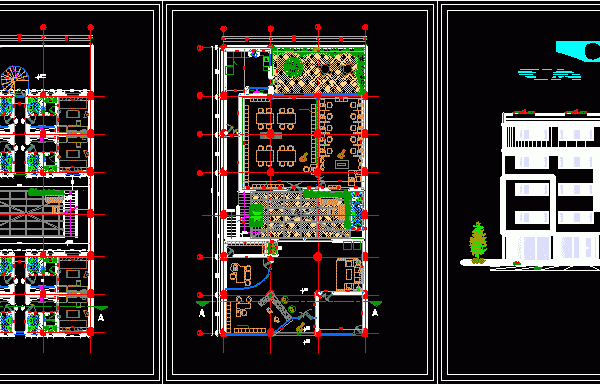Multifamily Building In Lima DWG Full Project for AutoCAD
COMPLETE PROJECT 8 FLOORS; CONTAIN PLATS , SECTIONS , ELEVATIONS, TABLE OF AREAS ;INCLUDE PARKING IN THE SEMI- BASEMENT32 VEHICLESs;DRAWING AND FURNITURED WITH DETAILS OF EACH ONE ROOMS ; MUNICIPAL…
Paths And Skateout Of Pilars ; Forged And Hole Forged DWG Block for AutoCAD
Paths and pilar skateout;forged and hole forged multiifamily building Drawing labels, details, and other text information extracted from the CAD file (Translated from Spanish): room, Practical number, date, scale, Higher…
Multifamily Housing Three Levels And Attic DWG Block for AutoCAD
INDIVIDUAL APARTMENTS;WITH LIVING-DINING AND BEDROOM Drawing labels, details, and other text information extracted from the CAD file (Translated from Spanish): concrete beam, empty, patio clothes, tablet floor, base slope, covered…
Multifamily Housing DWG Section for AutoCAD
PLATS , SECTIONS , PLANT FOUNDATION Drawing labels, details, and other text information extracted from the CAD file (Translated from Spanish): mezzanine plant, foundation plane, l.m., Deposit, D.E.P., Deposit, Deposit,…
Multiuse Subdivision Design DWG Block for AutoCAD
WITH SIZE LOTS, STREETS AND BUILDINGS. Drawing labels, details, and other text information extracted from the CAD file (Translated from Spanish): ultra, plus, adviser:, phase:, content:, draft:, developed:, blueprint, arq…
Brick Facade DWG Detail for AutoCAD
Paths and skateoutfacing multifamily building in Alicante (España): cutting of bricks in courses ein all the secions of building , detailed elevation Drawing labels, details, and other text information extracted…
Reinforced Concrete Foundation Stakeout Garage Ramps Multifamily DWG Block for AutoCAD
Paths and skateout armed concrete of basement of multifamily building. Drawing labels, details, and other text information extracted from the CAD file (Translated from Spanish): room, Higher polytechnic school of…
Apartment Building DWG Block for AutoCAD
APATMENT BUILDING 5 LEVELS Drawing labels, details, and other text information extracted from the CAD file (Translated from Spanish): level plant, bedroom, dinning room, kitchen, ss.hh., chimney, esc:, main elevation,…
Student Housing, University Residence DWG Block for AutoCAD
Notable vistas and open areas, natural warmth and cooling ventilation. Drawing labels, details, and other text information extracted from the CAD file (Translated from French): such, kitchenette, kitchenette, c.t, slope,…









