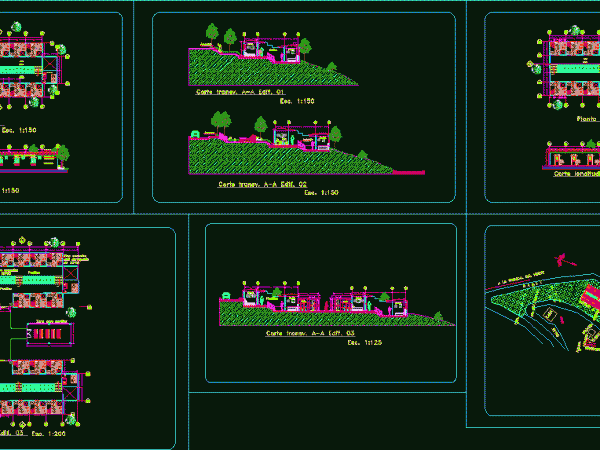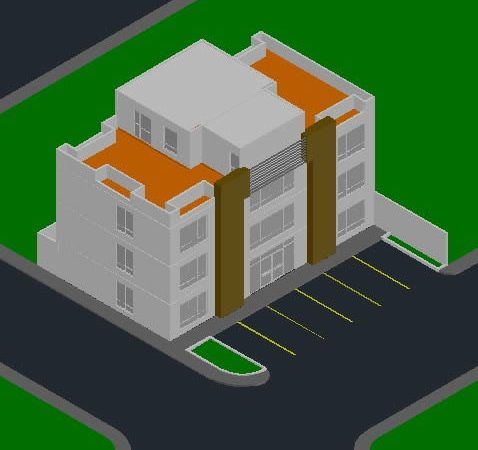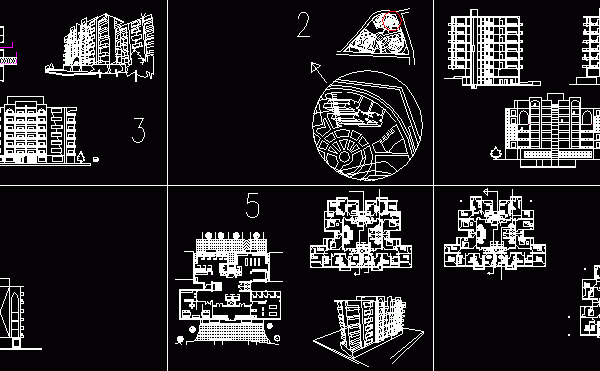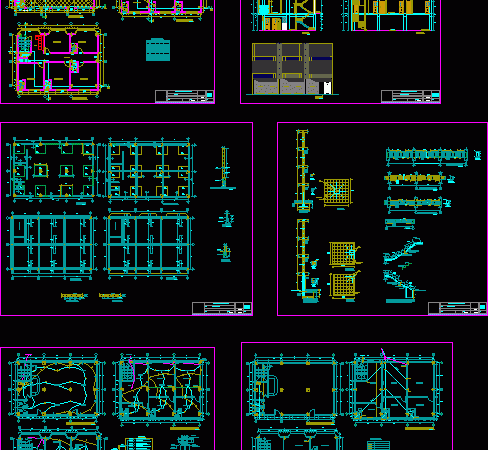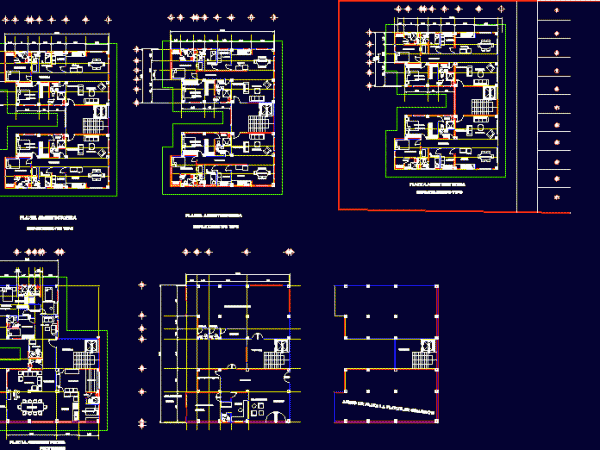Community Center DWG Block for AutoCAD
Community Center Drawing labels, details, and other text information extracted from the CAD file (Translated from Spanish): living room, to. reflection, hallway rooms, z.v, low, low, low, hallway rooms, z.v,…
Building DWG Block for AutoCAD
SMALL OFFICES BUILDING OR APARTMENT WITH EASY APPLICATION TO BE USED FOR RENDER;AS PRACTICE PRESENTATION Drawing labels, details, and other text information extracted from the CAD file: landcadd Raw text…
Multifamily With Commercial Space 8 Storeys, 2 Level Shopping Mall DWG Block for AutoCAD
building with basement and semi basement, 2 levels of shopping and 6 levels for use of housing Drawing labels, details, and other text information extracted from the CAD file (Translated…
Multifamily Design Study DWG Full Project for AutoCAD
PROJECT FOR THIRD YEAR of Architecture. 7 floors, 1-5 bedroom units. Drawing labels, details, and other text information extracted from the CAD file: room, arch. giuseppe conte, deb Raw text…
Residential Complex DWG Block for AutoCAD
BUILDING RESIDENTIAL COMPLEX WITH DIFFERENT APARTMENT LAYOUTS Drawing labels, details, and other text information extracted from the CAD file (Translated from Spanish): counterpass step, pipeline, trash, counterpass step, pipeline, facilities,…
Project Lima Street DWG Full Project for AutoCAD
PROJECT BUILDING 4 LEVELS WITH BASEMENT, LIVING DANCE, AT FIRST LEVEL STORAGES AND OFFICES IN THE OTHER LEVELS Drawing labels, details, and other text information extracted from the CAD file…
Multifamily Building In And 3D DWG Model for AutoCAD
INCLUDE SEMI BASEMENT 7 LEVELS cWITH VARIOUS APARTMENTS BY LEVEL Drawing labels, details, and other text information extracted from the CAD file (Translated from Spanish): August, a.j.z., real estate e.i.r.l.,…
Condominiums DWG Plan for AutoCAD
PLANs, SECTIONS , FACADES OF SOME CONDOMINIUMS Drawing labels, details, and other text information extracted from the CAD file (Translated from Spanish): elevator, stay, dinning room, kitchen, washed, bath, bedroom,…
Multifamily Building–7 Floors, 12 Units DWG Block for AutoCAD
MULTIFAMILY BUILDING 12 APARTMENTS OF 120 M2 EACH, APPROX 1300 SQ FEET. Drawing labels, details, and other text information extracted from the CAD file (Translated from Spanish): bedroom, dinning room,…

