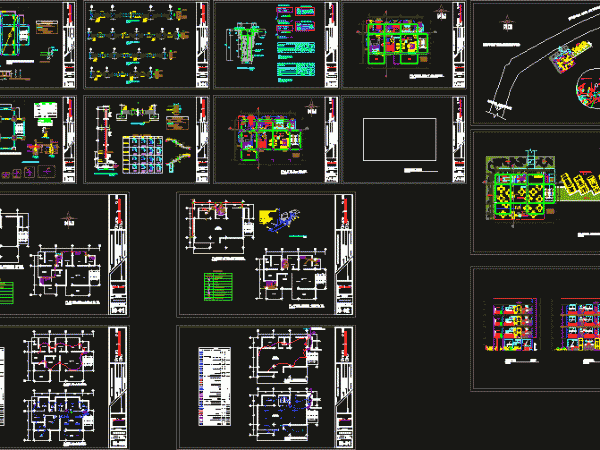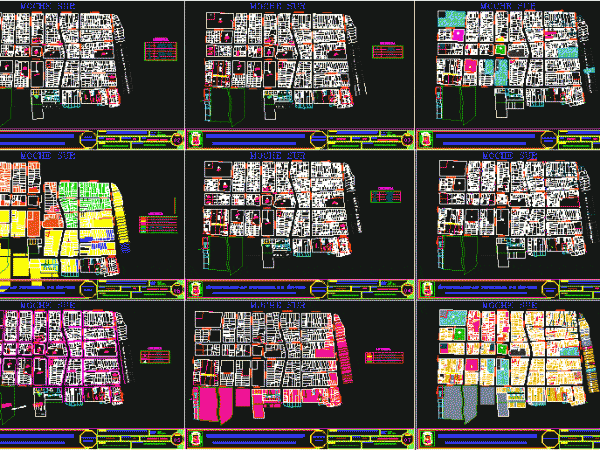Multifamily Country Style DWG Block for AutoCAD
COUNTRY HOUSE WITH 4 FRENTERAS Drawing labels, details, and other text information extracted from the CAD file (Translated from Spanish): oka group, architecture construction, sac, parquet floor, eternit tube, well…
Apartmentfloorplan– Bandung, Java, Indonesia DWG Plan for AutoCAD
Apartment in Bandung; Java; Indonesia.. Floor Plan Drawing labels, details, and other text information extracted from the CAD file (Translated from Indonesian): picture, sheet, picture, project, lecture vi, national technology…
Green Space And Barbecue Area Of An Apartment Bldg DWG Block for AutoCAD
GARDEN WITH CONTEMPLATION ZONE, BARBECUE AND GARDEN 645 SQ FT, 60 M2 Drawing labels, details, and other text information extracted from the CAD file (Translated from Spanish): adjoining, dining room,…
Multifamily Building–4 Storeys DWG Block for AutoCAD
MULTIFAMILY BUILDING--4 STOREYS, SEMI BASEMENT, ROOF TERRACE Drawing labels, details, and other text information extracted from the CAD file (Translated from Spanish): net, magenta, green, blue, cyan, yellow, others, plot…
Apartment Building Withground Floor Cafe DWG Block for AutoCAD
Apartment Building with canteen on first floor Drawing labels, details, and other text information extracted from the CAD file: canteen, wet wash, service verandah, kitchen, store, service counter, w.c, wash…
Two Family Duplex Housing DWG Full Project for AutoCAD
Preproject bifamily housing: architectural plans Drawing labels, details, and other text information extracted from the CAD file (Translated from Spanish): made by coconut, ceramic floor, bath, ceramic floor, bath, n.p.t.,…
Apartment House DWG Block for AutoCAD
Building located on a corner lot. Auditorium, garage and small apartment on ground floor. Half floor apartments above. Services on the roof terrace. Drawing labels, details, and other text information…
Urban Habilitation DWG Block for AutoCAD
URBAN HABILITACION WITH REGLAMENTARY AND OFICIAL MEASURES FOR ENGINEERING AND ARCHITECTURE STUDENTS, Drawing labels, details, and other text information extracted from the CAD file (Translated from Spanish): AC. Miguel Grau,…
Residential House DWG Block for AutoCAD
High residential house;bedrooms; gym; pool; play room; servies; garden. Drawing labels, details, and other text information extracted from the CAD file (Translated from Spanish): flat, cut, scale frame, access, lobby,…









