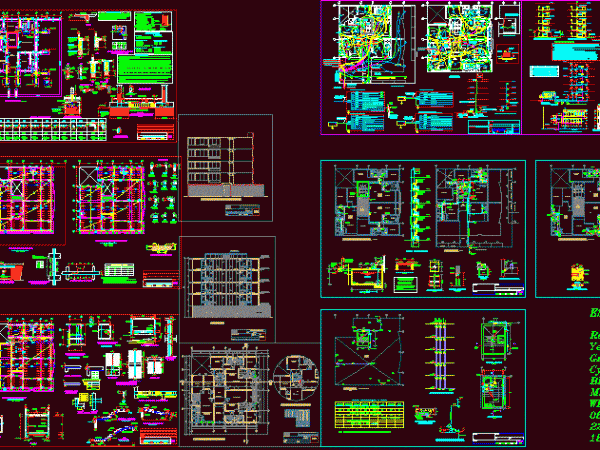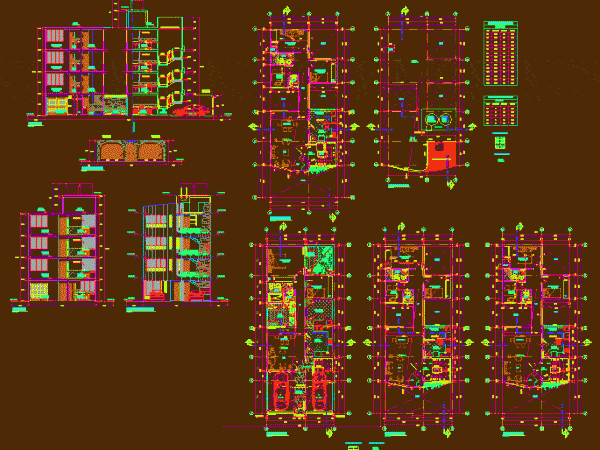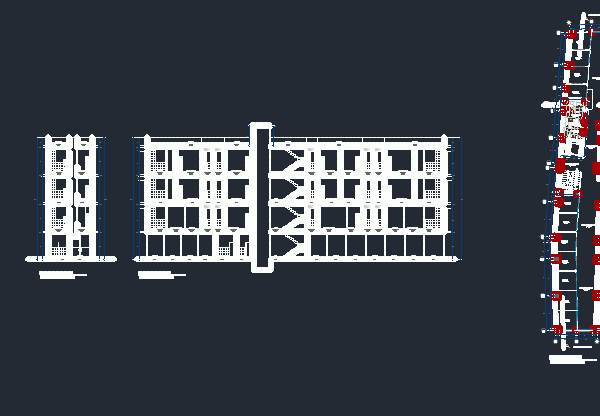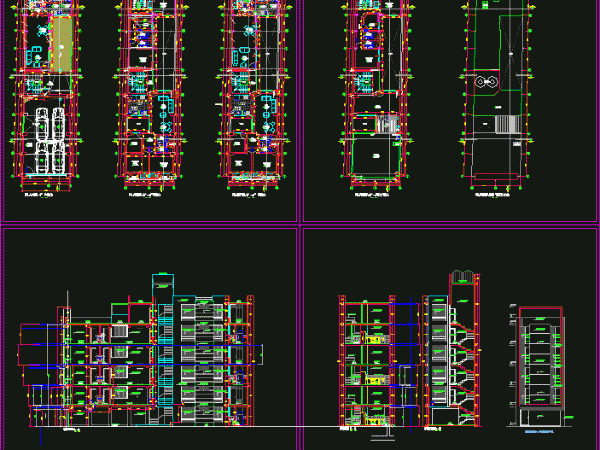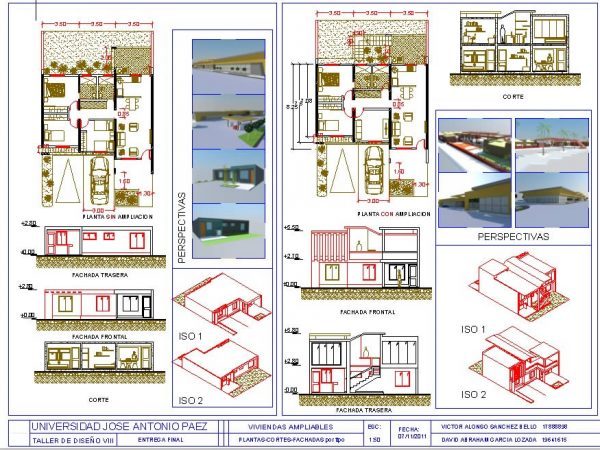Project Multifamily Building DWG Full Project for AutoCAD
COMPLETE PROJECT SOCIAL HOUSING IN BUILDING LOCATED IN LIMA CITY; WITH ALL DETAILS. Drawing labels, details, and other text information extracted from the CAD file (Translated from Spanish): hall, npt.,…
Multifamily Housing DWG Section for AutoCAD
MULTIFAMILY HPOUSING; plants with axis;sections with levels;elevation and finishes Drawing labels, details, and other text information extracted from the CAD file (Translated from Galician): value, project roof, n.p.t., kitchen, room,…
High Rise Residential, 6 Units Per Floor DWG Block for AutoCAD
Design of residential building with garages and social areas. Drawing labels, details, and other text information extracted from the CAD file (Translated from Portuguese): View, set, housing, arq atelier iii,…
Residential With Commercial Space DWG Block for AutoCAD
RESIDENCE BUILDING - RETAIL STORES Drawing labels, details, and other text information extracted from the CAD file (Translated from Spanish): porcelain office white color n.p.t., av. bolognesi, Street Bolivar, Rolling…
Project Housing 8 X 20 DWG Full Project for AutoCAD
Ultifamily housing with complete plans : architectural; lightened; foundation; electric and sanitary Drawing labels, details, and other text information extracted from the CAD file (Translated from Spanish): Mr. wilson junes…
Apartment Building DWG Plan for AutoCAD
floor plans of a 6-story multifamily building roof in an area of ??6.50x25.50m, besides 3cortes and main elevation Drawing labels, details, and other text information extracted from the CAD file…
Intermediate Urban Planning DWG Full Project for AutoCAD
Projectión urbanism of intermediate scope with designs of respective urban equipments; talñike school; trade; sports recreative - center; and calculated amount for housings of high and low density. Drawing labels,…
Apartments–Sanitary Plumbing Installations DWG Full Project for AutoCAD
Project sanitary installations apartments Drawing labels, details, and other text information extracted from the CAD file (Translated from Spanish): kitchen, dinning room, nfp, living room, kitchen, living place, nfp, s.h,…
Company Building And Apartment Tower And 3D DWG Model for AutoCAD
1st level office space and administrative area of ??the apartment, 2nd floor social area of ??the apartment, gym, swimming pool, meeting room, 3rd level to 14 , 2 apartments per…

