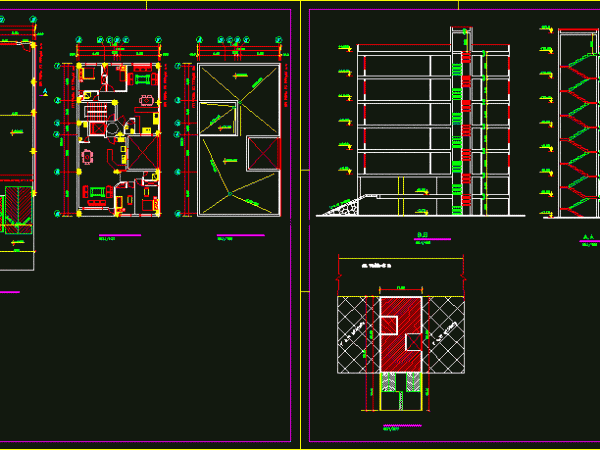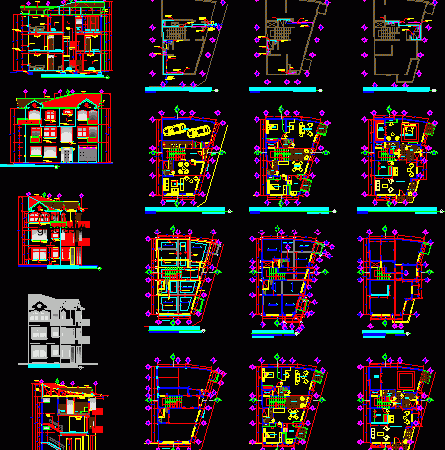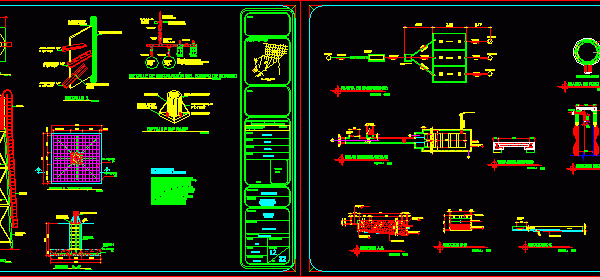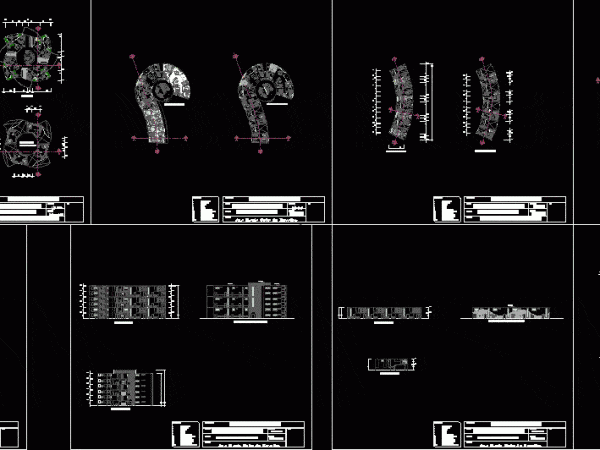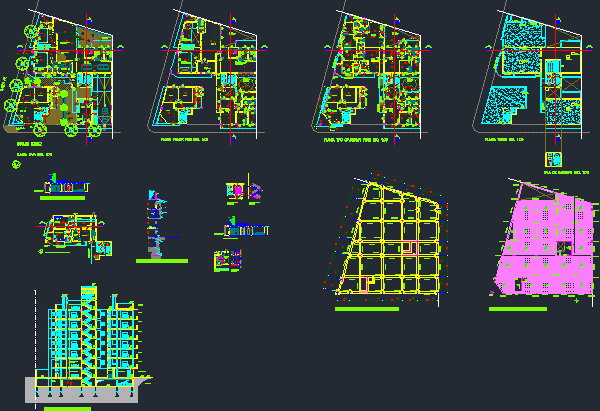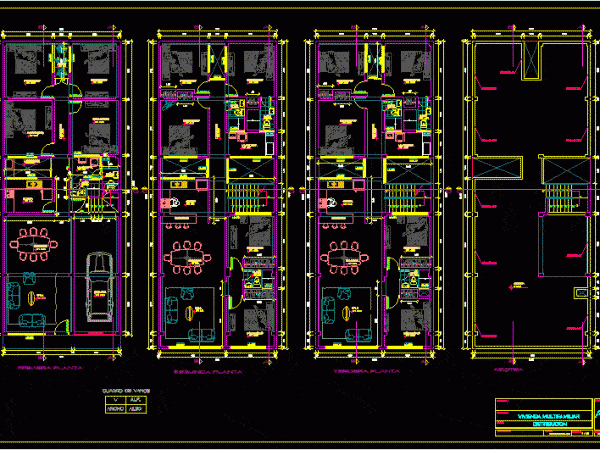Department DWG Plan for AutoCAD
Consist in plan of elevation site plan section. apartment Drawing labels, details, and other text information extracted from the CAD file: cocción, cocina industrial, de fabricado la medida, servido, norte,…
High Density Multifamily Housing Subdivision–Barra DWG Block for AutoCAD
Planimetry of Multifamily Housing Complex Drawing labels, details, and other text information extracted from the CAD file (Translated from Spanish): sum, garbage pipe, entry, agency, npt., Cafeteria, elevator, hall, npt.,…
Apartment DWG Plan for AutoCAD
architecture plans 7 floors / apartments Drawing labels, details, and other text information extracted from the CAD file (Translated from Vietnamese): a.a, b.b, nvc, nvc, nvc, nvc, nvc, nvc, nvc,…
Apartment Three Levels DWG Plan for AutoCAD
Apartment building three levels above ground coral, comes with detail cuts, facades, floor plans, electrical, mechanical, etc. Drawing labels, details, and other text information extracted from the CAD file (Translated…
Apartment House Model, 4 Storeys DWG Model for AutoCAD
Apartment house model 4 floors with underground garage. Drawing labels, details, and other text information extracted from the CAD file (Translated from Spanish): npt:, desk, fourth floor, kitchen, lav, kitchen,…
Subdivision Treatment Plant And Elevated Tank– DWG Block for AutoCAD
Review of an elevated tank and treatment plant calculated and designed for a subdivision. Drawing labels, details, and other text information extracted from the CAD file (Translated from Spanish): Location:,…
Housing Complex In Guadeloupe; Ica Peru DWG Block for AutoCAD
The housing complex is located in the district of Guadalupe, in the city of Ica, Peru. It lies in an area of ??about 9 hectares. It consists of a college…
Building Project DWG Full Project for AutoCAD
Project with all the graphic for: cutting - facade / cuts / views / plants / facilities / structure and foundation Drawing labels, details, and other text information extracted from…
Home DWG Block for AutoCAD
Multifamily 8.00x20.00 3 floors 1st level has a living room - dining room 2 bathrooms and three bedrooms plus laundry, 2nd and 3rd level an apartment with living - dining…



