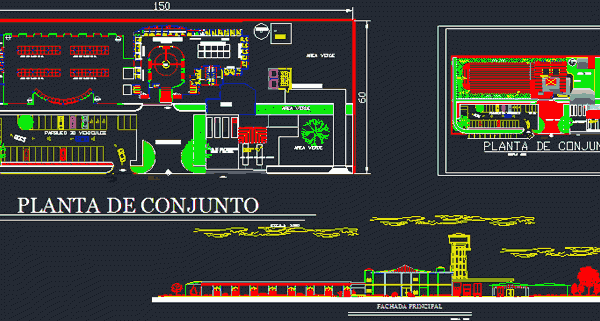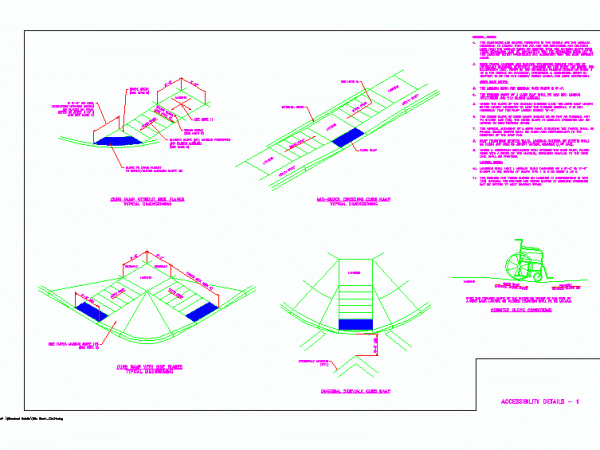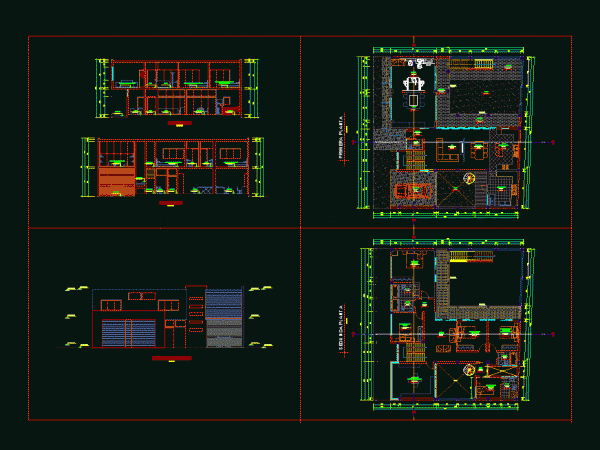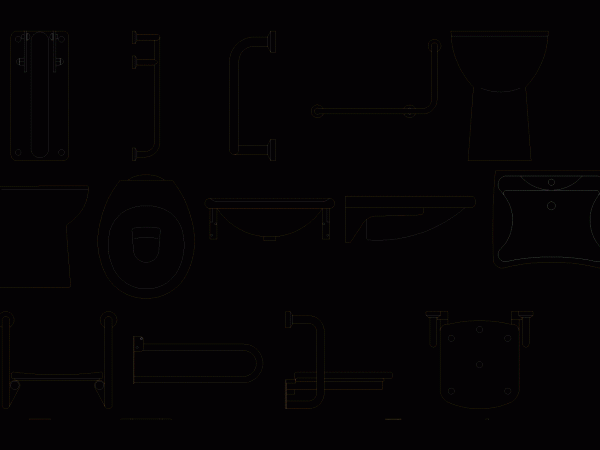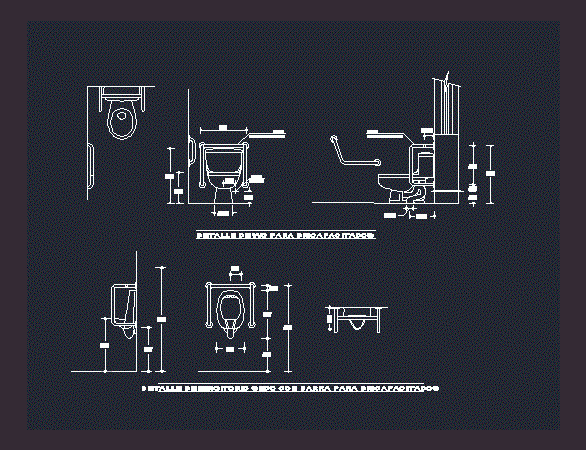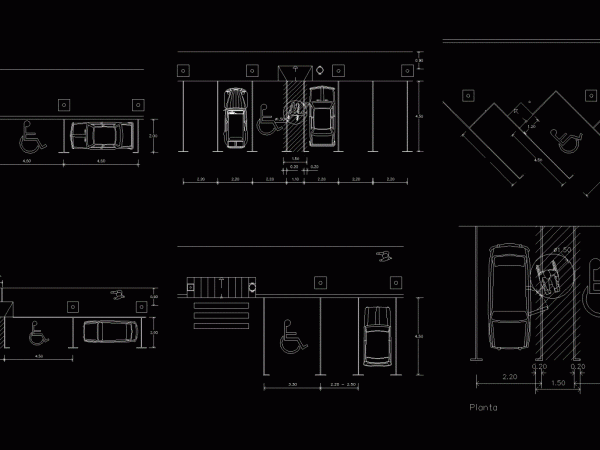Municipal Market DWG Plan for AutoCAD
Market with the basic areas and positions that require a type of work like this. The features which Architectural plan - Assembly Plant - FrontDrawing labels, details, and other text…
Ramp For Disabled Info DWG Detail for AutoCAD
Ramp - Details - pending - signals - DisabledDrawing labels, details, and other text information extracted from the CAD file: curb ramp, landing, landing, landing, landing, utility strip, utility strip,…
Bathroom Design DWG Plan for AutoCAD
This file contains the development of toilets for people with special physical abilities, in which it has taken into account both their anthropometry as its ergonomics for proper operation of…
Detail Of Sidewalk DWG Detail for AutoCAD
Walks Wheelchair with guides and preventionDrawing labels, details, and other text information extracted from the CAD file (Translated from Spanish): variable, concrete curb, variable, direction of escobeado, variable, curb of…
House Autistic Child DWG Plan for AutoCAD
Plant child; cuts elevations axes and dimensionsDrawing labels, details, and other text information extracted from the CAD file (Translated from Spanish): ss.hh, proy. beams, wood, proy. beams, wood, laundry, kitchen…
Rooms For Asylum DWG Plan for AutoCAD
The plane contains plants and cuts of rooms for a nursing homeDrawing labels, details, and other text information extracted from the CAD file (Translated from Spanish): spiritv, race, by, carlos…
Bath Accessories 2D DWG Block for AutoCAD
MISC ACCESSORIES,BATHS FOR THE DISABLED . TOILETS , SINKS , BARRALES , ETC.Drawing labels, details, and other text information extracted from the CAD file (Translated from Spanish): accessible.com.ar Raw text…
Disabled Toilets Detail DWG Plan for AutoCAD
This detail shows the detail placement sidebars to toilet and urinal sanitation. It also shows hospital furniture blocks and bars Wheelchair plan views; elevation and sideDrawing labels, details, and other…
Handicapped Parking 2D DWG Block for AutoCAD
Drawing 2d floorRaw text data extracted from CAD file: [raw]4.50 \L


