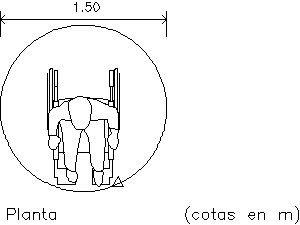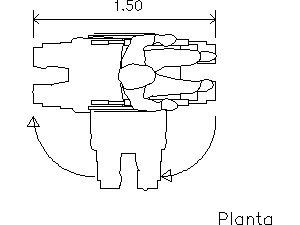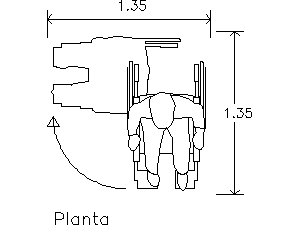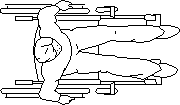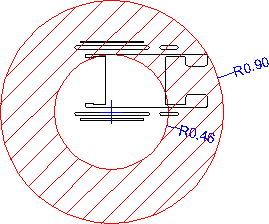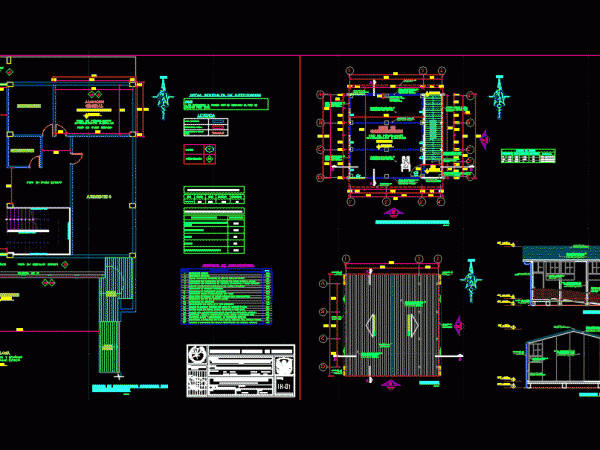Disabled Person in Wheelchair 360 Degree Turning Radius 2D DWG Block for AutoCAD
Top view of handicapped person in wheelchair with dimensions for a 360 degree turning radius. CAD drawing specifying access requirements for persons with disabilities in 360 degree turn ratio.
Disabled Person in Wheelchair 180 Degree Turning Radius 2D DWG Block for AutoCAD
Top view of handicapped person in wheelchair with dimensions for a 180 degree turning radius. CAD drawing specifying access requirements for persons with disabilities in 180 degree turn ratio.
Disabled Person in Wheelchair 180 Degree Turning Radius 2D DWG Block for AutoCAD
Top view of handicapped person in wheelchair with dimensions for a 180 degree turning radius. CAD drawing specifying access requirements for persons with disabilities in 180 degree turn ratio.
Disabled Person/Man in Wheelchair Top View 2D DWG Block for AutoCAD
Handicapped person in a wheelchair. Top view of a disabled man sitting in wheel chair CAD drawing for use in accessibility plans.
Wheelchair Block With Dimensions For Persons With Disabilities 2D DWG Block for AutoCAD
Dimensions, turning radius and turn ratio of wheelchair in DWG AutoCAD Drawing. Used in designing buildings with accessibility features for disabled, handicapped, and elderly people.
Accessibility for People with Disabilities And the Elderly Persons PDF Document
a Manual illustrative graphics for disabled or people with different skills.
Adaptation of Existing Environments For Persons with Disabilities 2D DWG Full Project for AutoCAD
Maintenance project; adequacy; intervention in existing environments and implementation of new prefabricated module for workshops for the disabled. Estrella proposal developed; Quellouno; Convention; Cusco. Persons with disability Disabled persons
Accessibility Measurements for Persons with Disabilities 2D DWG Blocks for AutoCAD
Accessibility Measurements for Persons with Disabilities 2D DWG Blocks for AutoCAD Wheelchair Maneuvering, Side Reach Limits, Maximum Reach Limit Over Obstruction, Front Approaches, Hinge Side Approaches, Swinging Doors, Hoist way…
Disabled Person Holding Cane 2D DWG Block for AutoCAD
Man walking with a cane with measurements. Accessibility for disabled / handicapped / senior people AutoCAD 2D block.

