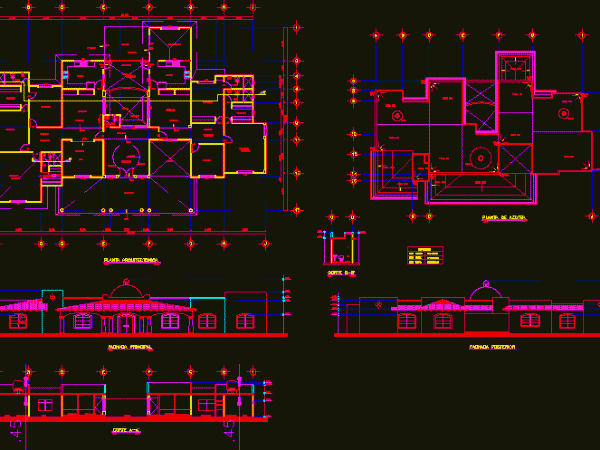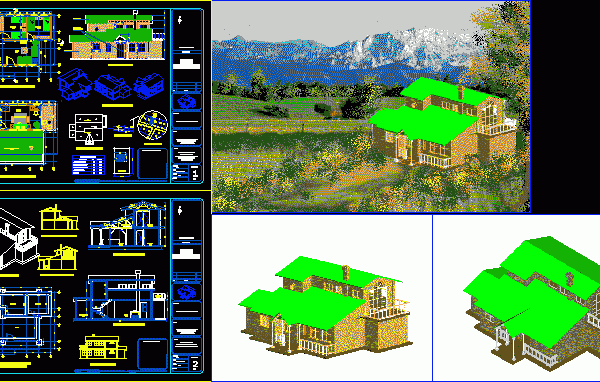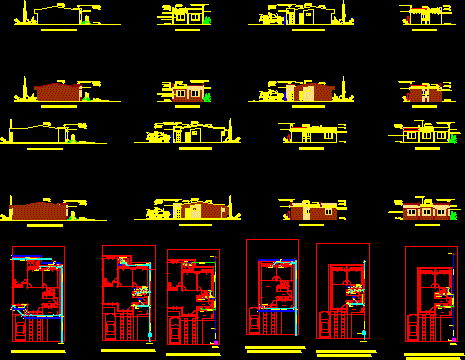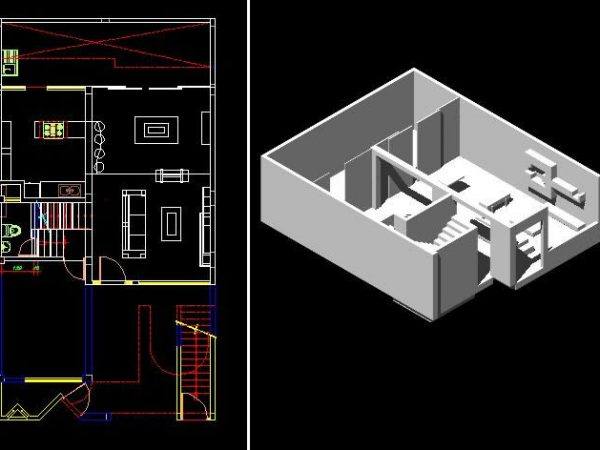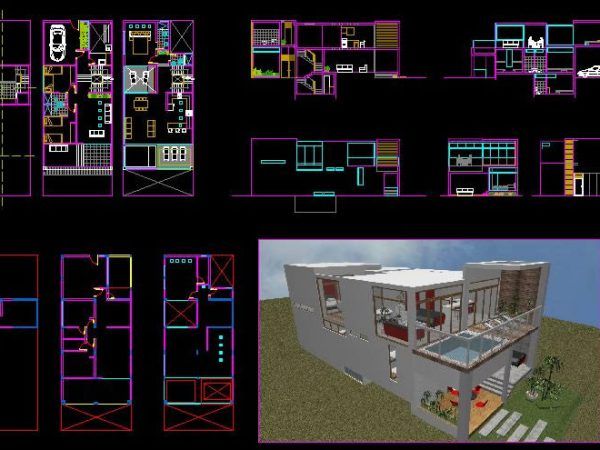Planes Of Country House Complete DWG Block for AutoCAD
Planes of single family housing with2 plants with elements classic and elements of new architecture
Social Housing (Low Resources) DWG Full Project for AutoCAD
Architecture project - Structure and installations
Urb Blue Sky – Single Housings 7480m2 DWG Block for AutoCAD
Residential group and plot of 1001 , housing 74.80m2build and plotof 180m2 - Three roms and two bathrooms . Living kitchen dining services -Parking 2 cars Housing type Social Interest
Residencial Single Project DWG Full Project for AutoCAD
Architectonic project and perspective single family 02

