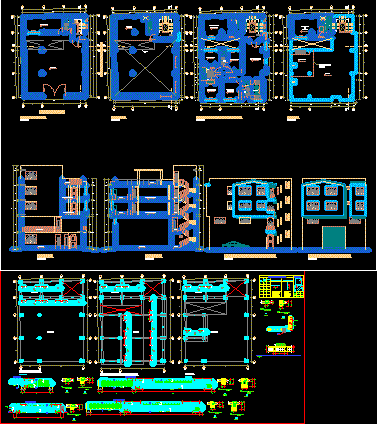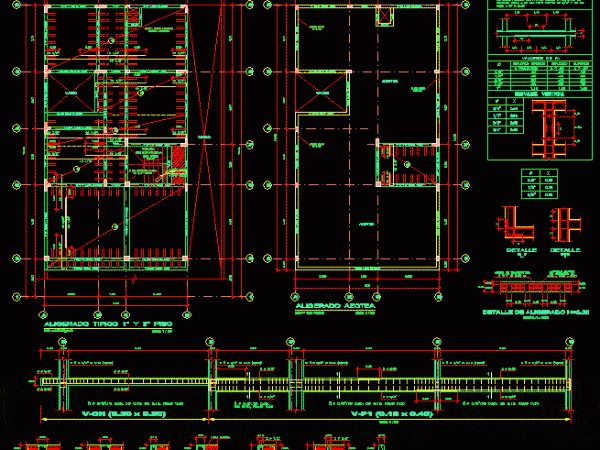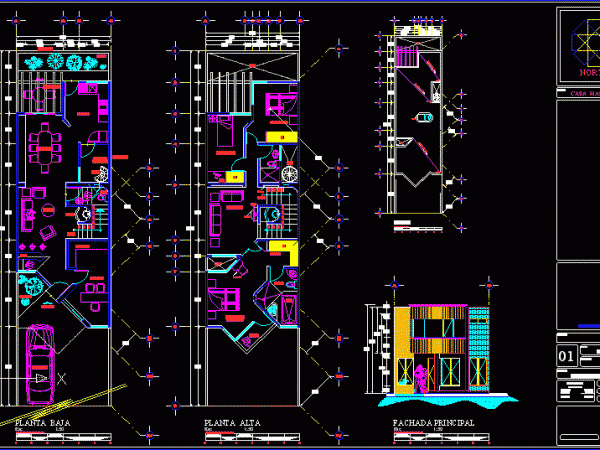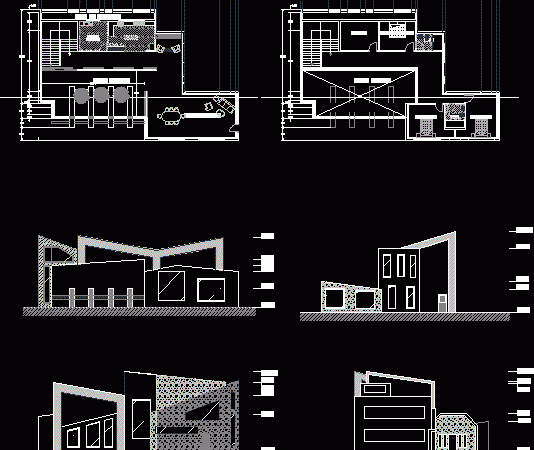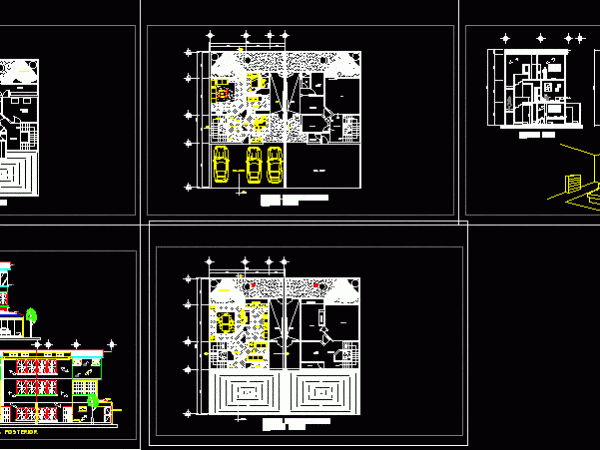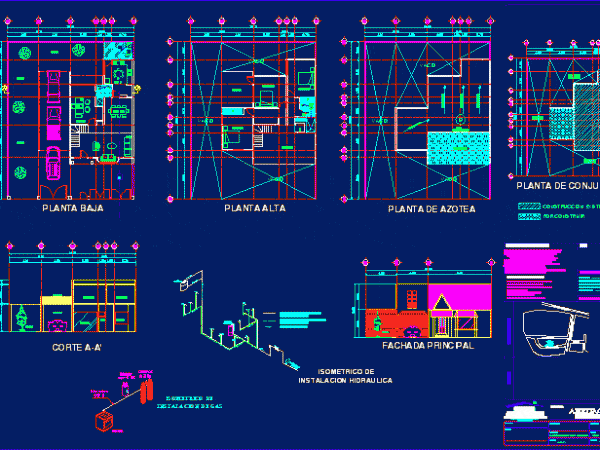Set Of Plans Of A Housing DWG Plan for AutoCAD
Plans of a house in two levels with technical specifications
Single Family Home – 2 Plants – 4 Bedrooms – Incude Perspectives – DWG Section for AutoCAD
Housing with 2 plants - 4 Bedrooms - Plants - Facades - Section - Perspective s and Scketches
Double High Storage And Housing DWG Full Project for AutoCAD
Project 4 levels. Storage space at ground level with roof double height and housing at third level. Complete plans of architecture . structures and installations.
Single Family Home DWG Section for AutoCAD
Include plants - Facades - Sections and detail of a bedroom



