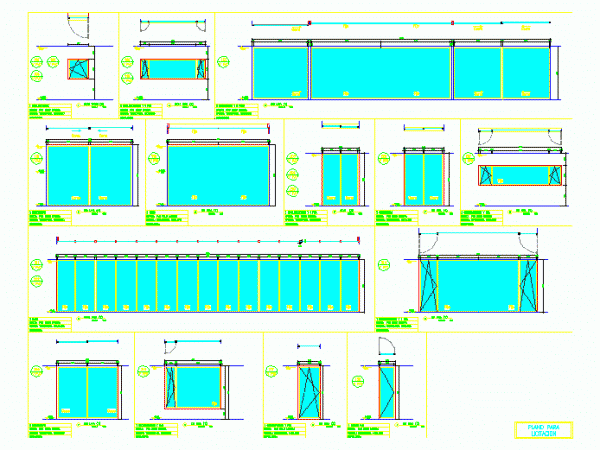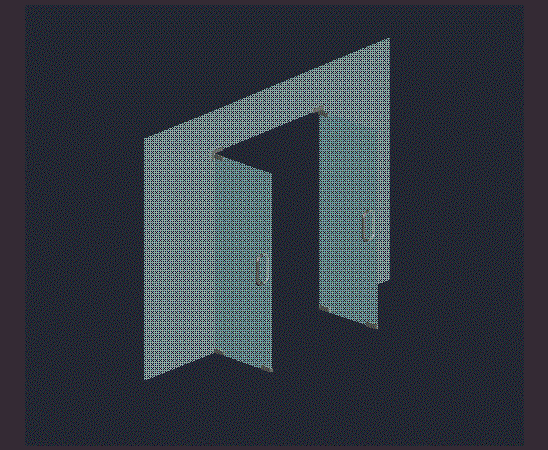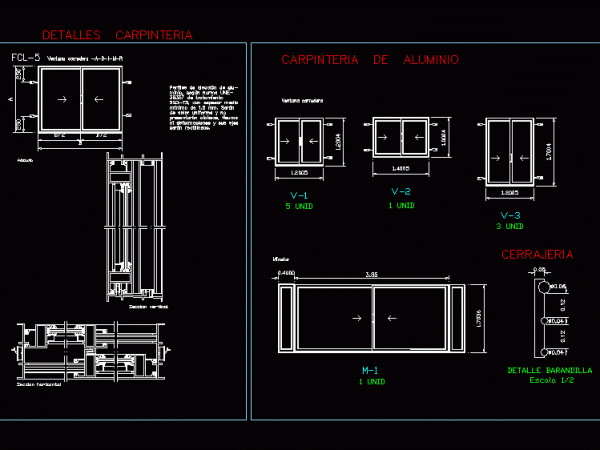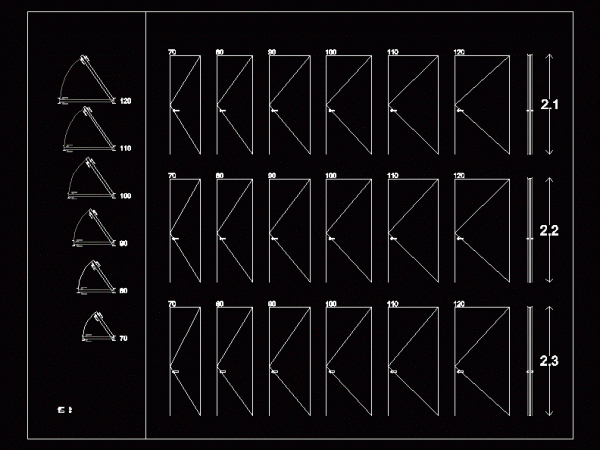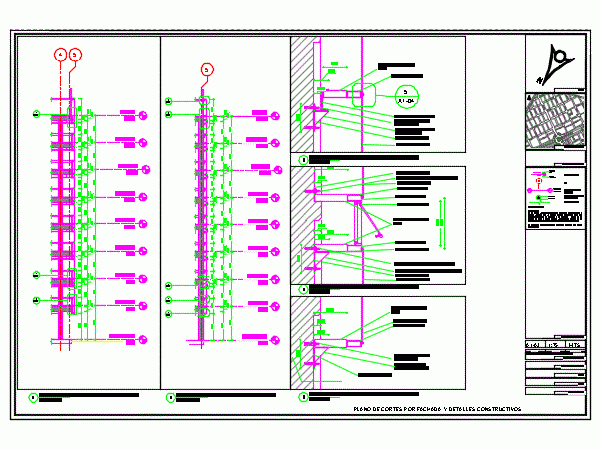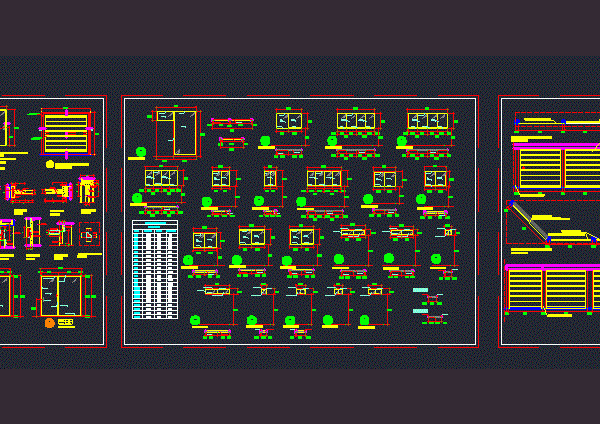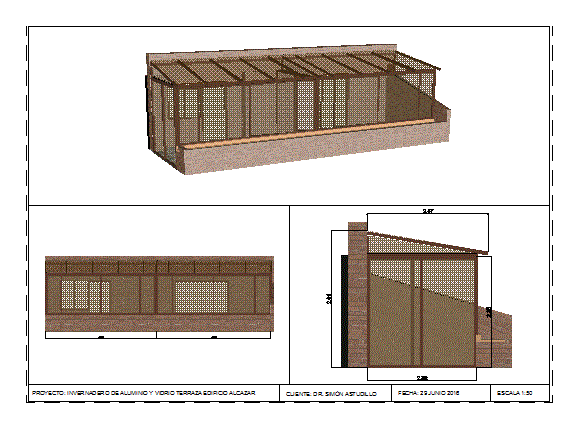Pvc Windows DWG Plan for AutoCAD
Constructive detail of PVC windows - plants - sections - VIEWDrawing labels, details, and other text information extracted from the CAD file (Translated from Spanish): title, scale:, npt, content, drawing,…
Thk 12mm Tempered Glass Door DWG Block for AutoCAD
12 mm thick transparent tempered glass sashed Double door with locking device; handle and patch fittingsDrawing labels, details, and other text information extracted from the CAD file: beam, poster board,…
Sliding Window DWG Detail for AutoCAD
CARPINTERIA SLIDING; DETAIL; VIEW; CUTDrawing labels, details, and other text information extracted from the CAD file (Translated from Spanish): aluminum alloy profiles, according to une-standard, will be rectilinear., will present…
Wooden Door Design DWG Detail for AutoCAD
Wooden door design with shop drawing;with all accessories details.Drawing labels, details, and other text information extracted from the CAD file: security viewer, skirting marble block, walnut dark stain veneer, door…
Doors 2D DWG Plan for AutoCAD
Elevation and planRaw text data extracted from CAD file: [raw]2.1 2.2 2.3 100 90 80 70 110 120 120 110 100 90 80 70 120 110 100 90 80 70…
Details Curtain Wall DWG Detail for AutoCAD
Details - specifications - sizing - Construction cutsDrawing labels, details, and other text information extracted from the CAD file (Translated from Spanish): reviewed, www.disarquitectos.com, password, project symbology, name of the…
Doors Detail; Windows And Lattices DWG Detail for AutoCAD
Construction details door; windows and railings multifamily housing; with indications of materials and specific measures. Sort by type and thickness of layersDrawing labels, details, and other text information extracted from…
Gate Of Fences 3D DWG Model for AutoCAD
GATE OF 3D FENCESDrawing labels, details, and other text information extracted from the CAD file (Translated from Spanish): pessoas, mexico, autonoma of, national university, spiritv, by, race, architecture, faculty, north,…
Greenhouse Aluminum DWG Block for AutoCAD
Design of aluminum and glass pergola on a crowning gloryDrawing labels, details, and other text information extracted from the CAD file (Translated from Spanish): project: aluminum greenhouse and glass terrace…

