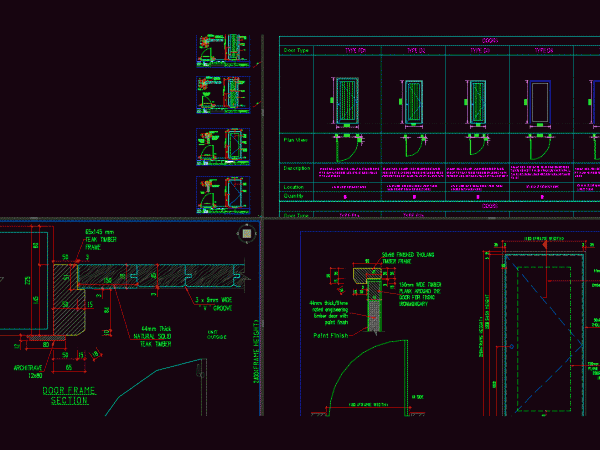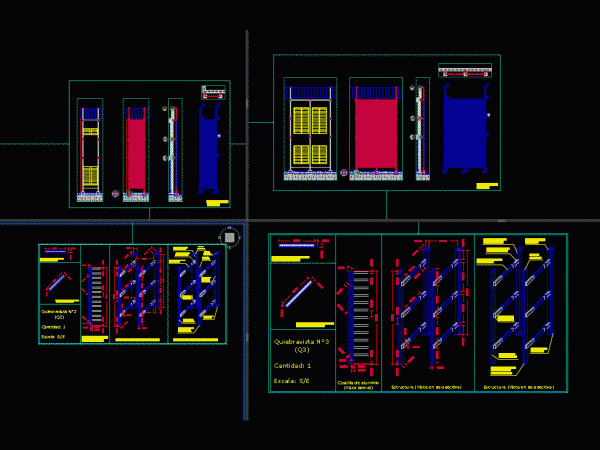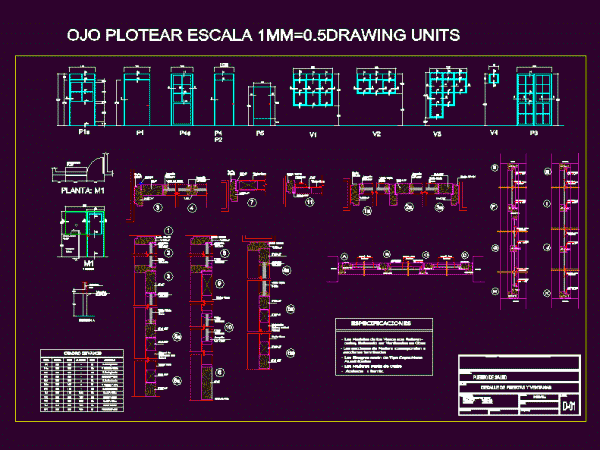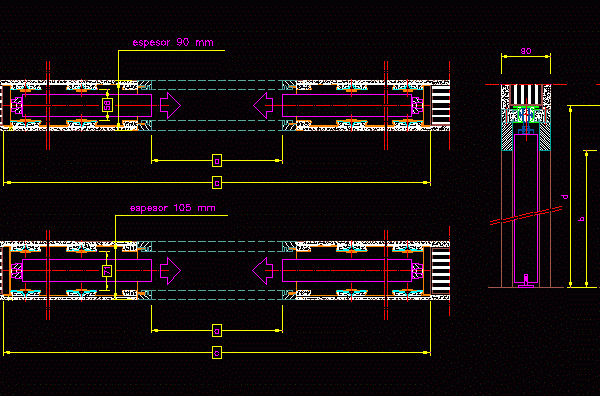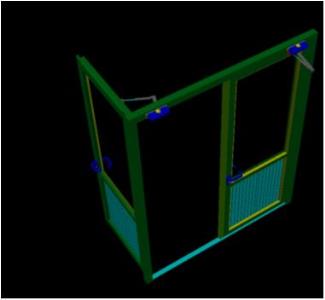Detail Of The Door Wood DWG Detail for AutoCAD
Details - specifications - sizing - Construction cutsDrawing labels, details, and other text information extracted from the CAD file: approved by :, checked by :, drawn by :, date :,…
Quiebrasol Facade DWG Detail for AutoCAD
Various construction details of quiebrasoles for use in facades with windowsDrawing labels, details, and other text information extracted from the CAD file (Translated from Spanish): top cap, opening for joining…
Details Of Windows And Doors DWG Detail for AutoCAD
It HAS DIFFERENT TYPES OF WINDOWS AND DOORS DETAILING ITS COMPONENTS; IN ADDITION TO THEIR TECHNICAL SPECIFICATIONSDrawing labels, details, and other text information extracted from the CAD file (Translated from…
Curtain Wall DWG Block for AutoCAD
Cutting curtain wallDrawing labels, details, and other text information extracted from the CAD file (Translated from Spanish): n.p.t., bpv, steel, cut by façade., metal union between columns and primary beams.,…
Details Of Income And Doors DWG Detail for AutoCAD
Details - specifications - sizing - Construction cutsDrawing labels, details, and other text information extracted from the CAD file (Translated from Spanish): corridor, corridor, file, cover with pastry brick, entry…
Security Door DWG Plan for AutoCAD
HERRERIA HIGH SECURITY DOOR LOCKS WITH TWO AND A SMALL DOOR WITH GRID; It IS IN PLANT; CUT; ELEVATION AND DETAILDrawing labels, details, and other text information extracted from the…
Openings – Doors DWG Detail for AutoCAD
Details of windows and doorsDrawing labels, details, and other text information extracted from the CAD file (Translated from Spanish): hinge spell, interior, exterior, glass, jonquil, burnished, glass, silicone, aluminum profiles,…
Double Door Wooden Mortise DWG Detail for AutoCAD
Details - construction cutsDrawing labels, details, and other text information extracted from the CAD file (Translated from Italian): plaster Raw text data extracted from CAD file: [raw]\A1;a \A1;c \A1;89 \A1;105…
Aluminum Windows Door 2200×1709 Open Close DWG Block for AutoCAD
Aluminum Windows Door 2200x1709 Open Close

