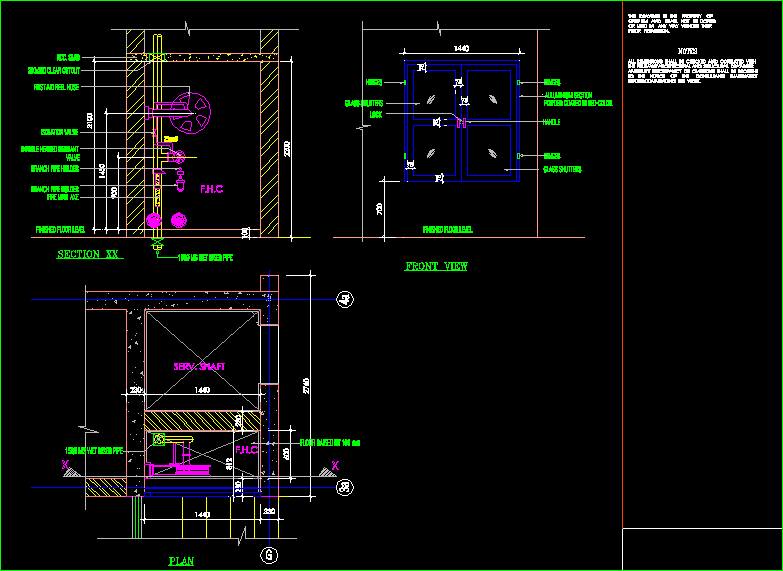
Fire House Cabinet DWG Detail for AutoCAD
Fire House Cabinet Detail
Drawing labels, details, and other text information extracted from the CAD file:
prior permission., notes, this drawing is the property of, all dimensions shall be checked and corelated with, the relevant architectural and structural drawings, ambiguity discrepancy or omissions shall be brought, to the notice of the consultants immediately, grup ism and shall not be copied, or used in any way without their, before commencing the work., serv. shaft, f.h.c, floor raised by mm, ms wet riser pipe, plan, front view, handle, lock, hinges, alluminium section, branch pipe holder, double headed hydrant, first aid reel hose, section xx, fire man axe, valve, isolation valve, rcc. slab, finished floor level, ms wet riser pipe, clear cutout, powder coated in red color, hinges, glass shutters, hinges, glass shutters, f.h.c, finished floor level
Raw text data extracted from CAD file:
| Language | English |
| Drawing Type | Detail |
| Category | Mechanical, Electrical & Plumbing (MEP) |
| Additional Screenshots |
 |
| File Type | dwg |
| Materials | Glass |
| Measurement Units | |
| Footprint Area | |
| Building Features | |
| Tags | autocad, cabinet, DETAIL, DWG, einrichtungen, facilities, fire, gas, gesundheit, house, l'approvisionnement en eau, la sant, le gaz, machine room, maquinas, maschinenrauminstallations, provision, wasser bestimmung, water |
