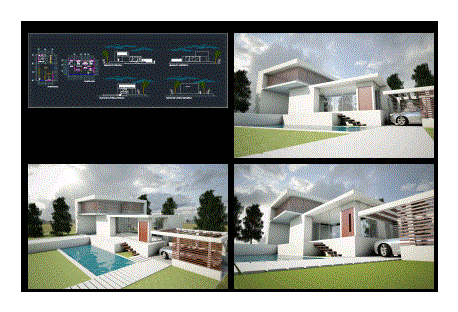ADVERTISEMENT

ADVERTISEMENT
Minimalist Housing DWG Block for AutoCAD
Minimalist housing consisting on the ground floor living room, dining room; kitchen in an area of ??112 m2 on the top floor has TV room; bedrooms with their own bathrooms. the file contains plants; facades; render
| Language | Other |
| Drawing Type | Block |
| Category | House |
| Additional Screenshots | |
| File Type | dwg |
| Materials | |
| Measurement Units | Metric |
| Footprint Area | |
| Building Features | |
| Tags | apartamento, apartment, appartement, aufenthalt, autocad, block, casa, chalet, consisting, dining, dwelling unit, DWG, floor, ground, haus, house, Housing, kitchen, living, logement, maison, minimalist, residên, residence, room, unidade de moradia, villa, wohnung, wohnung einheit |
ADVERTISEMENT
