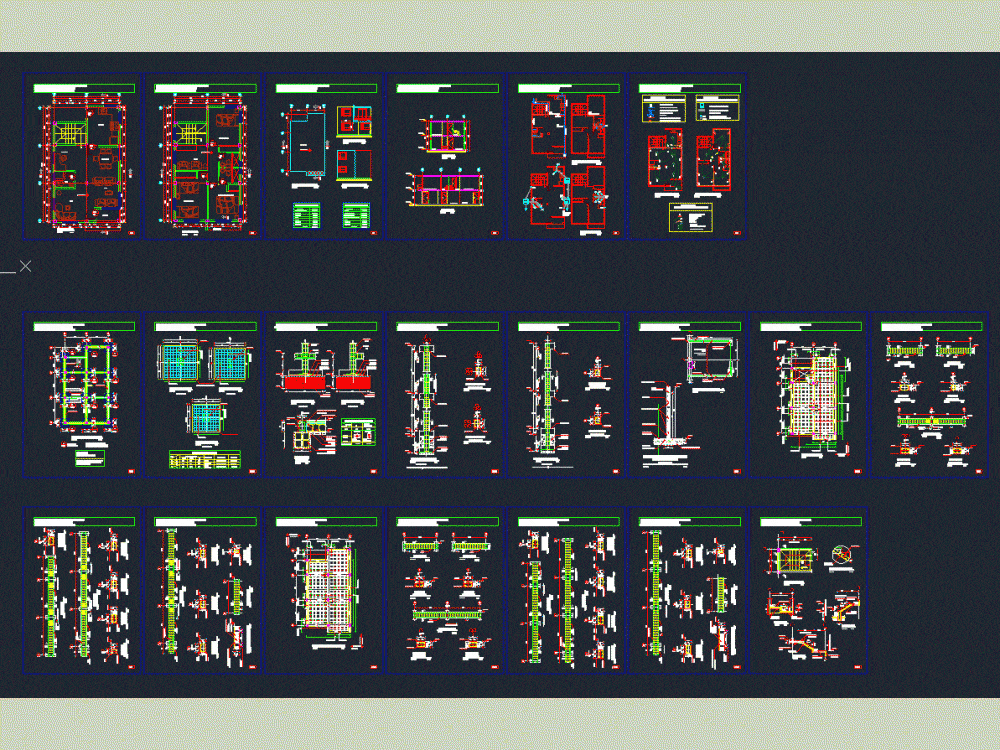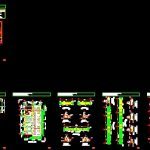
Home DWG Detail for AutoCAD
Two-storey house – earthquake resistant structure – Reinforced concrete slab – Plants Arquitectonicas – Structural Development cosntructivos details
Drawing labels, details, and other text information extracted from the CAD file (Translated from Spanish):
room, sshh, ground floor, scale, kitchen, dining room, study, porch, living room, master bedroom, balcony, upper floor, roof floor, front facade, back facade, terrace, table areas pb, room, dining room, total :, bathroom, bleachers, table areas pa, master bedroom, b-b, cut a – a, bass, inst. of drinking water, inst. sanitary, ball, col, cold guide, hot guide, download, to the network, publishes, ins.electricas p.b., inst. electricas pa, two floors with slabs, symbolism, plumbing, water meter, pvc threaded pipe, drinking water outlet, water column, water heater, pvc hot water pipe, hot water column, reinforced pvc pipe, pvc sink , rainwater downpipe, wastewater downpipe, electrical installations, luminaire, strength, luminaires, cabinet meter, simple switch, power outlet, circuit box, design, fepp constructions, ing. guillermo serrano, revision, consultant, ing. felix cow m., pipe, typical overlap, overlap tip., box plinths, type, armor, location, volume, levels, location, foundation, col., overlap, beam, sim, beam axis a, beam axis b , beam c axis, beam flown, electrowelded mesh, upper, typical cut of slab, foundation and chains, plinth type, column type, construction process, socket: hc, foundation, bottom, chain, stone ball, polyethylene, zocalo h .ciclopeo, soil, compacted, table of columns, plant tiers, ss cut, typical, lightening, slab, cut tt, variable, detail ladder, separator, block superimposed, cut uu, detail reinforcement in subfloor under bathroom wall cut z – z, detail bathroom walls, well-compacted floor, wall, blocked block, with block, reinforcement for bathroom is interrupted in door, column, replantillo, it is recommended to lift first masonry and then melt columns and beams
Raw text data extracted from CAD file:
| Language | Spanish |
| Drawing Type | Detail |
| Category | House |
| Additional Screenshots |
 |
| File Type | dwg |
| Materials | Concrete, Masonry, Other |
| Measurement Units | Metric |
| Footprint Area | |
| Building Features | |
| Tags | apartamento, apartment, appartement, arquitectonicas, aufenthalt, autocad, casa, chalet, concrete, DETAIL, dwelling unit, DWG, earthquake, earthquake resistant structure, haus, home, house, logement, maison, plants, reinforced, residên, residence, resistant, single, slab, storey, structure, unidade de moradia, villa, wohnung, wohnung einheit |
