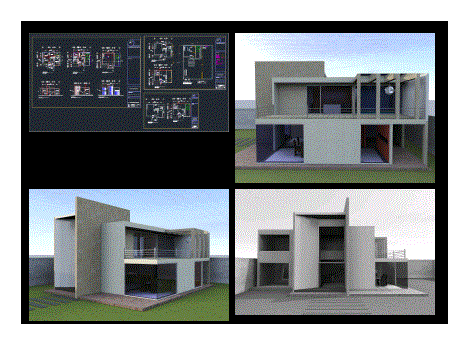ADVERTISEMENT

ADVERTISEMENT
House Adriana DWG Full Project for AutoCAD
It IS CONTAINING THE ARCHITECTURAL PROJECT; CORTES FACHADAS PLANTS; STRUCTURAL AND FACILITIES AS WELL AS STANDARD; PERSPECTIVES.
| Language | Other |
| Drawing Type | Full Project |
| Category | House |
| Additional Screenshots | |
| File Type | dwg |
| Materials | |
| Measurement Units | Metric |
| Footprint Area | |
| Building Features | |
| Tags | apartamento, apartment, appartement, architectural, aufenthalt, autocad, casa, chalet, cortes, dwelling unit, DWG, fachadas, facilities, full, haus, house, Housing, logement, maison, perspectives, plants, Project, residên, residence, standard, structural, unidade de moradia, villa, wohnung, wohnung einheit |
ADVERTISEMENT
