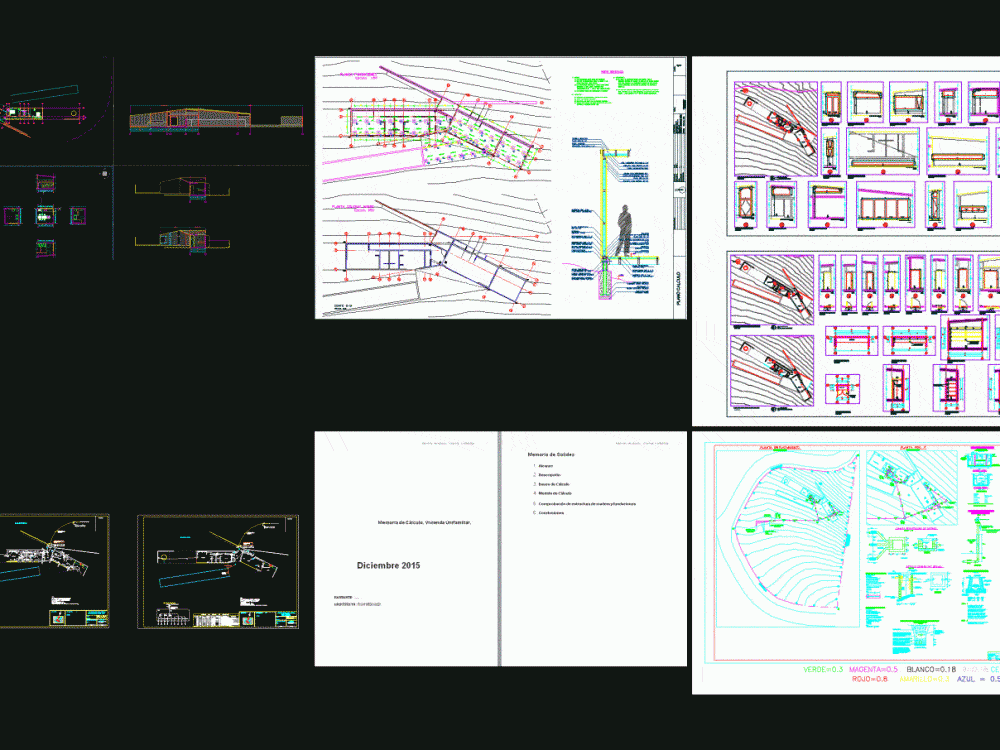ADVERTISEMENT

ADVERTISEMENT
Wooden Detached House DWG Detail for AutoCAD
The structure consists of a wooden framed structure resting on foundations guy? Poyo? and concrete walls to save the unevenness due to its location. It adhered to said house is a pool concrete walls that also fell within the structural calculations. Structure and architecture drawings and detailed in reports
| Language | Other |
| Drawing Type | Detail |
| Category | House |
| Additional Screenshots | |
| File Type | dwg |
| Materials | |
| Measurement Units | Metric |
| Footprint Area | |
| Building Features | |
| Tags | apartamento, apartment, appartement, aufenthalt, autocad, casa, chalet, consists, detached, DETAIL, dwelling unit, DWG, foundations, framed, haus, house, Housing, logement, maison, residên, residence, structure, unidade de moradia, villa, wohnung, wohnung einheit, Wood, wooden |
ADVERTISEMENT
