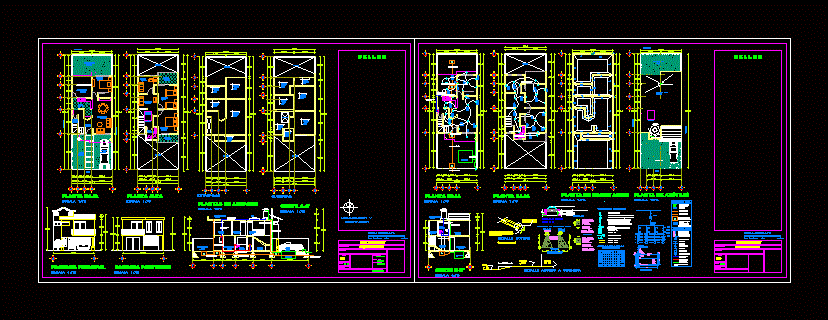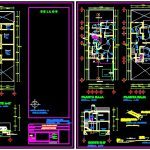
2 Floor House DWG Block for AutoCAD
2 storey house ready to be built; It includes main and rear facade; It has well defined upstairs and downstairs; has cut B – B and measures
Drawing labels, details, and other text information extracted from the CAD file (Translated from Spanish):
empty, nom of the plane, owner, scale, dimensions in meters, to the plane, the dimensions govern, sup. to build, house room, architectural, project, key, graphic scale, sup. ground, terrace, lobby, dining room, empty, bathroom, bedroom, kitchen, laundry area, backyard, study, tv room, ban, ground floor, main facade, rear facade, upper floor, armed plants, mezzanines , roofs, foundation plant, water tank, proy dome, warehouse, garage, garden, adjoining, street, roof flat slab, dome, distribution line, cold water diam. ind., hot water, tap water and cistern, cistern, black water downpipe, a-a ‘cut, b-b’ cut, seals, rooftop plant, detail access to garage, slab and reinforced concrete molding, stool, dropper detail, acrylic dome, waterproofing, concrete slab, dome detail, aluminum base, concrete stencil, stone foundation bracing seated with, type foundation detail, for adjoining, for between axes, thrust chain, castle , with castles, from the ends, chain, pvc tube in slab, tube of p.v.c. floor, general switch, public aconexion connection, cfe meter, copper rod to earth, quinziño staircase switch in sheet box, single switch type quinziño sheet box, electrical symbology, circuit, load table, total, circuit, watts, single line diagram, or cfe., symbolism sanit., high pressure float valve, vfap, power line, drinking water diam. ind., hot water diam. ind., balloon passage valve, drinking water meter, nose wrench, check valve, universal nut, automatic gas heater, column rises cold water tinaco, hot or cold water column, cold water column up or down, downpipe of rainwater, in mampost. of septum, all the drainage tiberia, the diameters are indicated, sent. of the pend. indicated, in inches, canister cespol, p.v.c. diam. ind., scaf, scac, bcaf, bcac, simbiria hidr., inst. sanitary, n or t a s, bap, meter, comes from, chain with, mortar chamfer, albani mortar, interior with mortar, polished finish., partition wall, esp. seated with, leria and flattened, and adhitivo fester, balloon float, sardinel height, cold water goes up, water tanks with tube-, flattened interior polish, cistern, longitudinal section, location and, orientation
Raw text data extracted from CAD file:
| Language | Spanish |
| Drawing Type | Block |
| Category | House |
| Additional Screenshots |
 |
| File Type | dwg |
| Materials | Aluminum, Concrete, Other |
| Measurement Units | Metric |
| Footprint Area | |
| Building Features | Garden / Park, Deck / Patio, Garage |
| Tags | apartamento, apartment, appartement, aufenthalt, autocad, block, built, casa, chalet, defined, dwelling unit, DWG, facade, floor, haus, house, includes, logement, main, maison, Project, ready, rear, residên, residence, storey, unidade de moradia, villa, wohnung, wohnung einheit |
