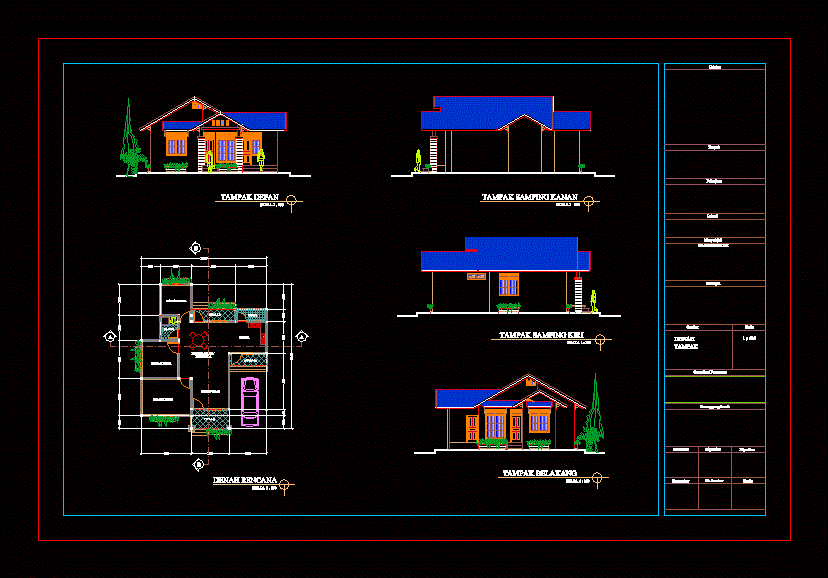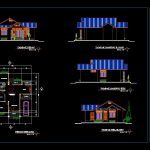ADVERTISEMENT

ADVERTISEMENT
Housing Projects DWG Full Project for AutoCAD
Houses construction – Ground – viwes
Drawing labels, details, and other text information extracted from the CAD file (Translated from Indonesian):
ceiling, details of ki horses, detail b, tarmizi, st, rizal, revision, jlh. sheet, no.gambar, approved, responsible person, consultant planner, drawing, note, checked, drawn, planed, mufrizal, st, director, consultant engineering, cv. bina optima persada, scale, urban ka.dinas and settlement of nanggroe aceh darussalam province, approve, project leader, location, jantho aceh district, job, project, plan plan, jono, front view, right side view, bedroom, kitchen, t.cuci, terrace, hallway, plan plan, living room, left side view, back view
Raw text data extracted from CAD file:
| Language | Other |
| Drawing Type | Full Project |
| Category | House |
| Additional Screenshots |
 |
| File Type | dwg |
| Materials | Other |
| Measurement Units | Metric |
| Footprint Area | |
| Building Features | |
| Tags | apartamento, apartment, appartement, aufenthalt, autocad, casa, chalet, construction, dwelling unit, DWG, full, ground, haus, home, house, HOUSES, Housing, logement, maison, Project, projects, residên, residence, unidade de moradia, villa, wohnung, wohnung einheit |
ADVERTISEMENT
