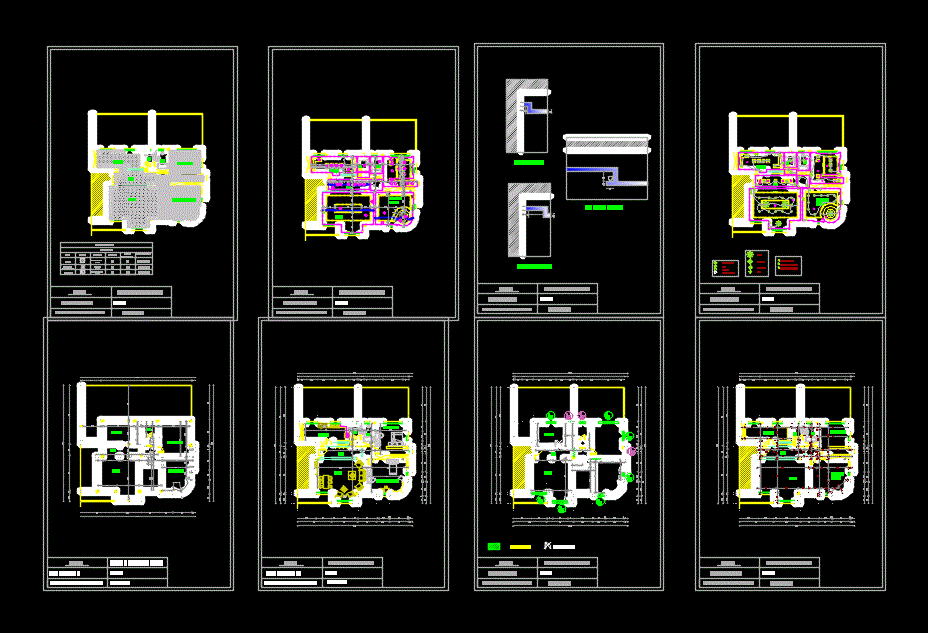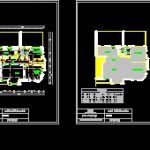
Villa File Execution DWG Full Project for AutoCAD
Villa execution folder that contains the necessary plans to achieve the project
Drawing labels, details, and other text information extracted from the CAD file (Translated from French):
dining area, dali, drawn by: ted berardinelli, bibdef, regi, project: private house, existing plan rc, gargouri nour. interior designer, washer, host, led tv, kitchen, living room, isams, existing plan:, scale:, demolition plan, gargouri nour, interior designer, wall demolish, door filed, plan masonry, plan layout, plastering, private dwelling, piece, hatching, designation, quantiter, granite millenium gray, chambre.p -, child room, tela marble, hall and living room, marble, white calacatta, installation technique, edge on board, child room, p room, child room, hall, ceiling plan, light cover, hollow joint, electricity plan, details board, curtain cover, hollow seal, plug, socket, tv socket, telephone socket, chandelier, ceiling light, square spot, spot, int. single ignition, int. double ignition, int. back and forth, plan drawing, file execution, project: apartment remodeling, gargouri nour
Raw text data extracted from CAD file:
| Language | French |
| Drawing Type | Full Project |
| Category | House |
| Additional Screenshots |
 |
| File Type | dwg |
| Materials | Masonry, Other |
| Measurement Units | Metric |
| Footprint Area | |
| Building Features | |
| Tags | apartamento, apartment, appartement, aufenthalt, autocad, casa, casona, chalet, dwelling unit, DWG, execution, file, full, haus, house, HOUSES, Housing, logement, maison, plans, Project, residên, residence, residential, unidade de moradia, villa, wohnung, wohnung einheit |
