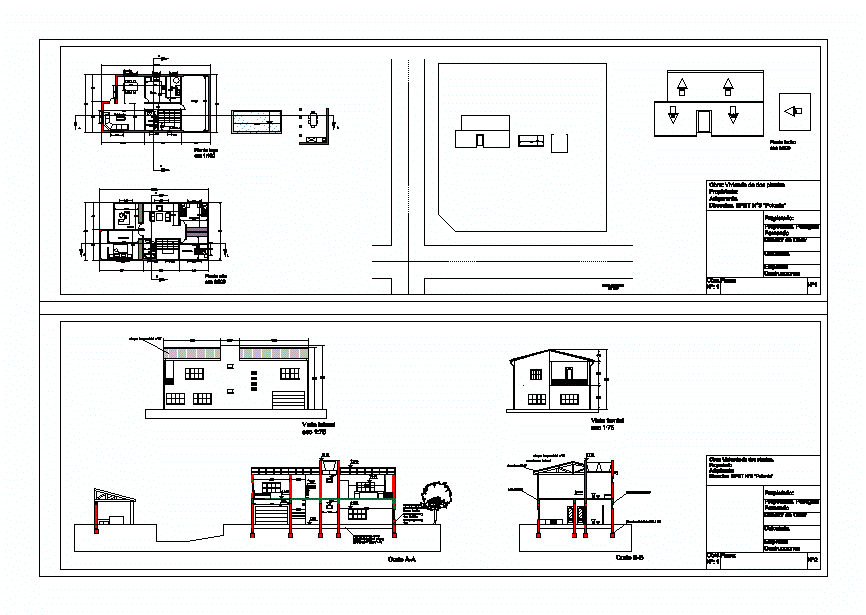ADVERTISEMENT

ADVERTISEMENT
House 2 Plants DWG Block for AutoCAD
Two-storey house with three bedrooms; living room; kitchen ; laundry and garage. The house also has garage; barbecue and pool.
Drawing labels, details, and other text information extracted from the CAD file (Translated from Spanish):
studio, barbecue, bathroom, owner:, designer: ramirez santiago, director of work :, calculista :, company: constructions, plan :, kitchen, dining room, living room, garage, service, cut aa, cut bb, isolant membrane, upper chained, hollow brick elevation masonry. interior thick and thin plaster. exterior thick and thin plaster, designer: pellegrini fernando.
Raw text data extracted from CAD file:
| Language | Spanish |
| Drawing Type | Block |
| Category | House |
| Additional Screenshots | |
| File Type | dwg |
| Materials | Masonry, Other |
| Measurement Units | Metric |
| Footprint Area | |
| Building Features | Pool, Garage |
| Tags | apartamento, apartment, appartement, aufenthalt, autocad, bedroom, bedrooms, block, casa, chalet, dwelling unit, DWG, garage, haus, house, kitchen, laundry, living, Living room, logement, maison, plants, POOL, residên, residence, room, sale, staircase, storey, unidade de moradia, villa, wohnung, wohnung einheit |
ADVERTISEMENT
