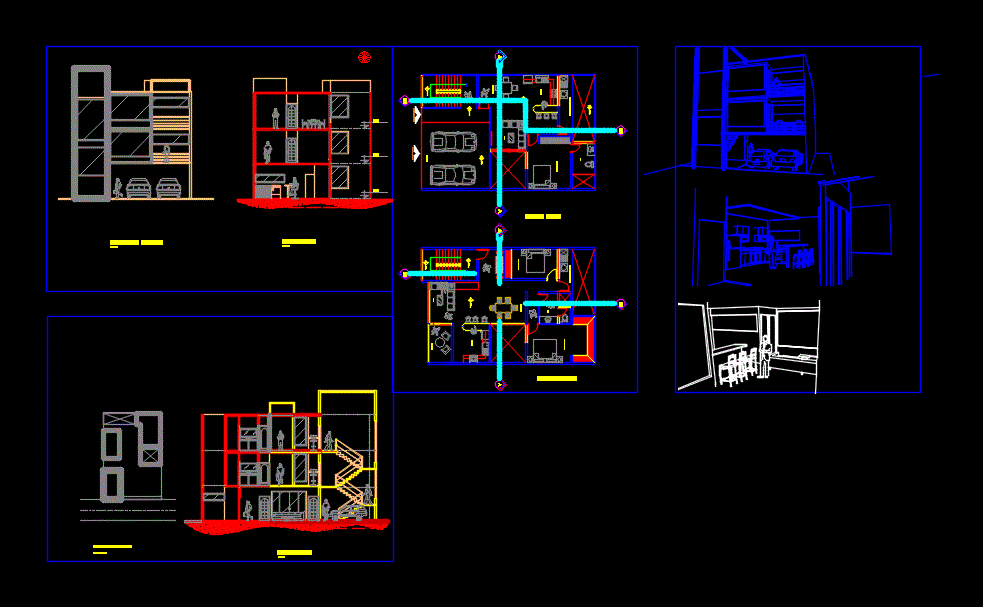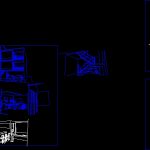ADVERTISEMENT

ADVERTISEMENT
Apartment DWG Elevation for AutoCAD
Apartment single containing two levels; cuts; interior and exterior elevations and notes
Drawing labels, details, and other text information extracted from the CAD file (Translated from Spanish):
up, room, access to garage, pedestrian access, kitchen, dining room, bedroom, ss, garage, low, balcony, viewnumber, viewtitle, viewportscale, göông soi, dryer, frontal elevation, section a – a, section b – b, plant as a whole, first level, second level
Raw text data extracted from CAD file:
| Language | Spanish |
| Drawing Type | Elevation |
| Category | House |
| Additional Screenshots |
 |
| File Type | dwg |
| Materials | Other |
| Measurement Units | Metric |
| Footprint Area | |
| Building Features | Deck / Patio, Garage |
| Tags | apartamento, apartment, appartement, aufenthalt, autocad, casa, chalet, cuts, dwelling unit, DWG, elevation, elevations, exterior, haus, house, interior, levels, logement, maison, notes, residên, residence, single, two, unidade de moradia, villa, wohnung, wohnung einheit |
ADVERTISEMENT
