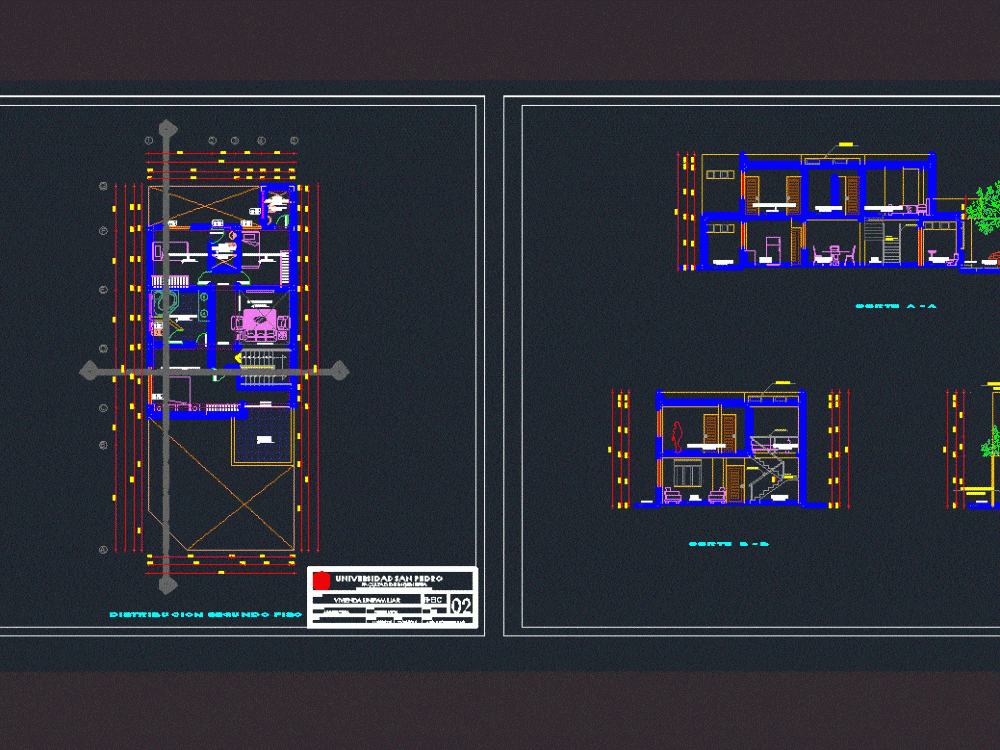
Single Family Home DWG Plan for AutoCAD
Floor Plan of a house of 2 floors – plants – sections – Facade
Drawing labels, details, and other text information extracted from the CAD file (Translated from Spanish):
peru, half bath, box of openings, high, wide, empty, alf., obs., solid, wood, gate, doors, windows, garden, garage, living room, dining room, non-slip ceramic floor, study, guest bedroom , kitchen, service, laundry, bathroom, secondary bedroom, master bedroom, master bathroom, terrace, living room, tendal, cedar wood canopy, color to define, tongue and groove wooden door, wall finished in structured rustic ceramic, wall tarred and painted, tempered glass screen, san pedro university, faculty of engineering, architecture, fi-eic, subject :, distribution, plan :, scale :, est. ing., code :, date :, arq. F. fournier country, teacher: civil engineering school, single family house, project: first floor distribution, high roof, steel railing, second floor distribution, cuts and elevation, cut a – a, b – b cut, elevation
Raw text data extracted from CAD file:
| Language | Spanish |
| Drawing Type | Plan |
| Category | House |
| Additional Screenshots | |
| File Type | dwg |
| Materials | Glass, Steel, Wood, Other |
| Measurement Units | Metric |
| Footprint Area | |
| Building Features | Garden / Park, Garage |
| Tags | 2 floors, apartamento, apartment, appartement, aufenthalt, autocad, casa, chalet, dwelling unit, DWG, facade, Family, floor, floors, haus, home, house, logement, maison, plan, plants, residên, residence, sections, single, unidade de moradia, villa, wohnung, wohnung einheit |
