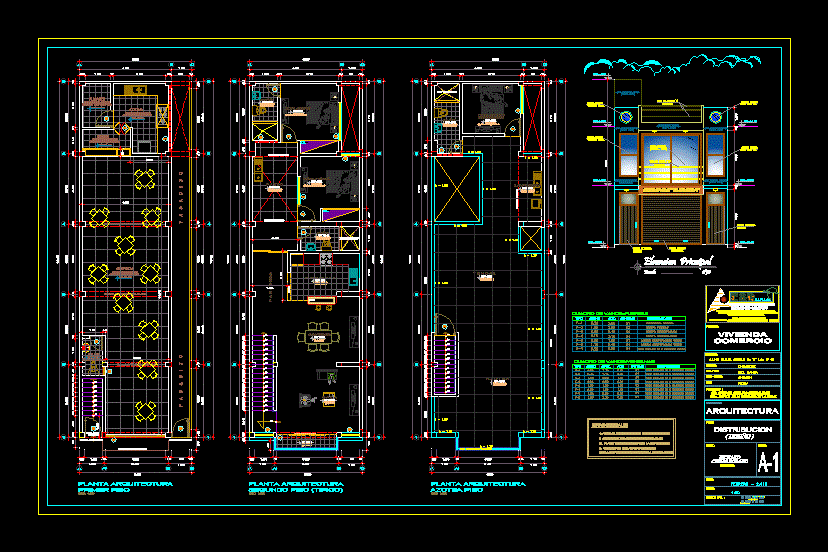
Housing Trade DWG Block for AutoCAD
HOUSING DESIGN TRADE AND INDEPENDENT LIVING – PLANTS – CRANE
Drawing labels, details, and other text information extracted from the CAD file (Translated from Spanish):
plant architecture, first floor, entrance to housing, warehouse, floor: national ceramic, ss.hh, kitchen, bar, passageway, bedroom, American walnut type laminate, wood floor, cl., bathroom, ceramic floor, projection of roof, laminate type, dining room, kitchenette, ceiling beam projection, balcony, patio, hall, passage, proy. low ceiling, table, roof floor, service, laundry, a z o t a, t e n d a l, projection of external eaves, proy. of external eaves, main elevation, scale, window-window box, alfeiz., width, height, type, quantity, observations, picture of bays-doors, observations, plywood, metal structure, wood plywood vaiven, wood screw, architecture , specialty :, project :, province :, department-region :, district :, country :, location :, owner:, santa, chimbote, ancash, peru, plane :, scale :, designs cad. :, date :, sheet :, rhcr, distribution, housing, general investments, eirltd., elaboration of projects and execution of civil works in general, rental of topographic equipment, soil mechanics tests, trade, and concrete, plotting planes in general, mrs. jovita julia rosa de la cruz, mr. andres abelino cesias ruiz, design: cesias rosé, richard, designer, tarred and painted wall, metal gate, rolling, wooden door, screw, stainless, screen door, direct system, general notes, previously verified by supervision
Raw text data extracted from CAD file:
| Language | Spanish |
| Drawing Type | Block |
| Category | House |
| Additional Screenshots |
 |
| File Type | dwg |
| Materials | Concrete, Wood, Other |
| Measurement Units | Metric |
| Footprint Area | |
| Building Features | Deck / Patio |
| Tags | apartamento, apartment, appartement, aufenthalt, autocad, block, casa, chalet, crane, Design, dwelling unit, DWG, haus, house, Housing, independent, living, logement, maison, plants, residên, residence, trade, unidade de moradia, villa, wohnung, wohnung einheit |
